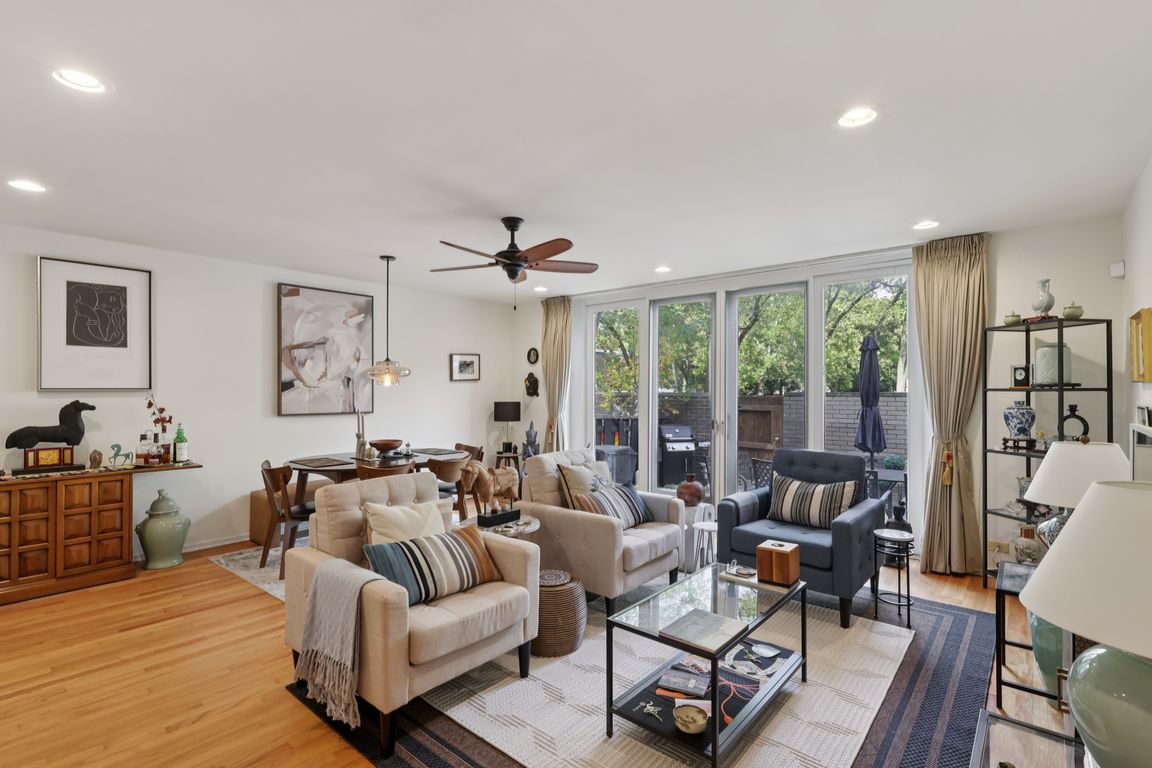Open: Sun 12pm-1:30pm

New
$485,000
3beds
1,500sqft
1438 E 55th St, Chicago, IL 60615
3beds
1,500sqft
Townhouse, single family residence
Built in 1966
1,459 sqft
2 Parking spaces
$323 price/sqft
$42 monthly HOA fee
What's special
Finished basementSpacious bedroomsRecessed lightingPerennial gardenCozy home office nookPrivate patioBright skylit hallway
Architecturally Significant Townhome Designed by I.M. Pei and Harry Weese Own a piece of architectural history in the heart of Hyde Park! This timeless townhome showcases the enduring modern design and exceptional craftsmanship of two of America's most renowned architects. Beautifully maintained and freshly updated, the home features refinished hardwood ...
- 2 days |
- 456 |
- 28 |
Likely to sell faster than
Source: MRED as distributed by MLS GRID,MLS#: 12506726
Travel times
Living Room
Kitchen
Primary Bedroom
Zillow last checked: 7 hours ago
Listing updated: October 31, 2025 at 01:02am
Listing courtesy of:
Mary Summerville, SRES 847-507-2644,
Coldwell Banker
Source: MRED as distributed by MLS GRID,MLS#: 12506726
Facts & features
Interior
Bedrooms & bathrooms
- Bedrooms: 3
- Bathrooms: 2
- Full bathrooms: 1
- 1/2 bathrooms: 1
Rooms
- Room types: No additional rooms
Primary bedroom
- Features: Flooring (Carpet)
- Level: Second
- Area: 160 Square Feet
- Dimensions: 16X10
Bedroom 2
- Features: Flooring (Hardwood)
- Level: Second
- Area: 108 Square Feet
- Dimensions: 12X9
Bedroom 3
- Features: Flooring (Hardwood)
- Level: Second
- Area: 108 Square Feet
- Dimensions: 12X9
Dining room
- Features: Flooring (Hardwood)
- Level: Main
- Dimensions: COMBO
Family room
- Features: Flooring (Wood Laminate)
- Level: Lower
- Area: 324 Square Feet
- Dimensions: 18X18
Kitchen
- Features: Kitchen (Pantry-Closet, Granite Counters), Flooring (Ceramic Tile)
- Level: Main
- Area: 192 Square Feet
- Dimensions: 16X12
Laundry
- Features: Flooring (Other)
- Level: Basement
- Area: 204 Square Feet
- Dimensions: 17X12
Living room
- Features: Flooring (Hardwood)
- Level: Main
- Area: 342 Square Feet
- Dimensions: 19X18
Heating
- Natural Gas, Forced Air
Cooling
- Central Air
Appliances
- Included: Range, Dishwasher, Refrigerator, Washer, Dryer
- Laundry: Washer Hookup, In Unit
Features
- Storage, Dining Combo, Granite Counters
- Flooring: Hardwood, Laminate, Carpet, Wood
- Windows: Skylight(s), Window Treatments
- Basement: Finished,Full
Interior area
- Total structure area: 0
- Total interior livable area: 1,500 sqft
Video & virtual tour
Property
Parking
- Total spaces: 2
- Parking features: Asphalt, Assigned, On Site, Owned
Accessibility
- Accessibility features: No Disability Access
Features
- Patio & porch: Patio
Lot
- Size: 1,459.77 Square Feet
- Dimensions: 74.1X19.7
Details
- Parcel number: 20114280210000
- Special conditions: None
Construction
Type & style
- Home type: Townhouse
- Property subtype: Townhouse, Single Family Residence
Materials
- Brick
Condition
- New construction: No
- Year built: 1966
Utilities & green energy
- Electric: Circuit Breakers
- Sewer: Public Sewer
- Water: Public
Community & HOA
HOA
- Has HOA: Yes
- Amenities included: Laundry, Patio, Public Bus, Privacy Fence, Skylights
- Services included: Parking, Snow Removal
- HOA fee: $42 monthly
Location
- Region: Chicago
Financial & listing details
- Price per square foot: $323/sqft
- Tax assessed value: $400,000
- Annual tax amount: $7,373
- Date on market: 10/30/2025
- Ownership: Fee Simple w/ HO Assn.