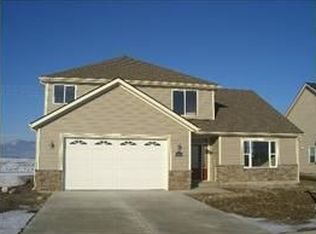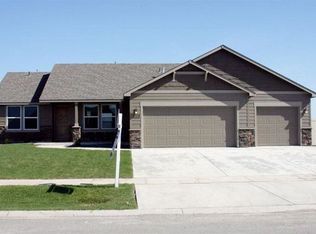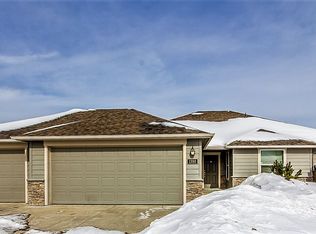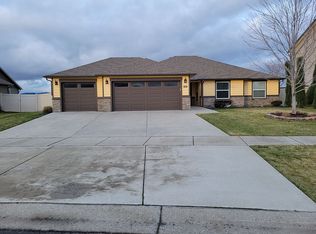Closed
Price Unknown
1438 E Warm Springs Ave, Post Falls, ID 83854
4beds
3baths
2,525sqft
Single Family Residence
Built in 2008
10,454.4 Square Feet Lot
$572,500 Zestimate®
$--/sqft
$2,629 Estimated rent
Home value
$572,500
$527,000 - $624,000
$2,629/mo
Zestimate® history
Loading...
Owner options
Explore your selling options
What's special
Welcome to this spacious 2525 sq ft home located in a highly sought-after neighborhood, just minutes from excellent schools and beautiful parks. This thoughtfully designed home features a fantastic split-bedroom floor plan. With 4 bedrooms and 3 full bathrooms, including a versatile bonus room that serves perfectly as the fourth (non-conforming, no closet) bedroom with its own private full bath. Each of the other bedrooms is generously sized with large closets for ample storage. The heart of the home is the expansive great room, highlighted by vaulted ceilings, built-in speakers and large windows that frame stunning mountain views. A large kitchen with a big pantry, a breakfast bar, dining area and a spacious laundry room are also on the main level, and the home sits on a large lot with RV parking and a covered patio—perfect for outdoor entertaining or simply relaxing while enjoying the serene surroundings. HVAC and water heater new within the last 4 years.
Zillow last checked: 8 hours ago
Listing updated: July 23, 2025 at 01:46pm
Listed by:
Sarah Ann Roberts 208-661-8636,
Realty Northwest
Bought with:
Christie Peetoom, SP55674
Keller Williams Realty Coeur d'Alene
Source: Coeur d'Alene MLS,MLS#: 25-6436
Facts & features
Interior
Bedrooms & bathrooms
- Bedrooms: 4
- Bathrooms: 3
- Main level bathrooms: 2
- Main level bedrooms: 3
Heating
- Natural Gas, Forced Air, Furnace
Cooling
- Central Air
Appliances
- Included: Electric Water Heater, Washer, Refrigerator, Range/Oven - Gas, Microwave, Disposal, Dishwasher
- Laundry: Electric Dryer Hookup, Washer Hookup
Features
- Smart Thermostat
- Flooring: Wood, Tile, Laminate, Carpet
- Basement: None
- Has fireplace: Yes
- Fireplace features: Gas
- Common walls with other units/homes: No Common Walls
Interior area
- Total structure area: 2,525
- Total interior livable area: 2,525 sqft
Property
Parking
- Parking features: RV Parking - Covered
- Has attached garage: Yes
Features
- Patio & porch: Covered Patio, Covered Porch
- Exterior features: Water Feature, Lawn
- Fencing: Full
- Has view: Yes
- View description: Mountain(s), Neighborhood
Lot
- Size: 10,454 sqft
- Features: Level, Southern Exposure, Landscaped, Sprinklers In Rear, Sprinklers In Front
Details
- Additional parcels included: 303388
- Parcel number: PJ3450030040
- Zoning: Single Family
Construction
Type & style
- Home type: SingleFamily
- Property subtype: Single Family Residence
Materials
- Hardboard, Frame
- Foundation: Concrete Perimeter
- Roof: Composition
Condition
- Year built: 2008
Utilities & green energy
- Sewer: Public Sewer
- Water: Public
Community & neighborhood
Community
- Community features: Curbs, Sidewalks
Location
- Region: Post Falls
- Subdivision: Fieldstone at Prairie Falls 5th Add
HOA & financial
HOA
- Has HOA: Yes
- Association name: Fieldstone HOA
Other
Other facts
- Road surface type: Paved
Price history
| Date | Event | Price |
|---|---|---|
| 7/23/2025 | Sold | -- |
Source: | ||
| 6/26/2025 | Pending sale | $599,000$237/sqft |
Source: | ||
| 6/20/2025 | Listed for sale | $599,000+61.9%$237/sqft |
Source: | ||
| 7/16/2018 | Listing removed | $369,900$146/sqft |
Source: RE/MAX OF SPOKANE #18-6097 | ||
| 6/2/2018 | Listed for sale | $369,900$146/sqft |
Source: RE/MAX OF SPOKANE #18-6097 | ||
Public tax history
| Year | Property taxes | Tax assessment |
|---|---|---|
| 2025 | -- | $485,570 -2.3% |
| 2024 | $2,727 +11.4% | $496,930 -8.4% |
| 2023 | $2,449 -32.7% | $542,525 -9% |
Find assessor info on the county website
Neighborhood: 83854
Nearby schools
GreatSchools rating
- 8/10Greensferry Elementary SchoolGrades: PK-5Distance: 0.5 mi
- 7/10Post Falls Middle SchoolGrades: 6-8Distance: 1.2 mi
- 2/10New Vision Alternative SchoolGrades: 9-12Distance: 1.8 mi
Sell for more on Zillow
Get a free Zillow Showcase℠ listing and you could sell for .
$572,500
2% more+ $11,450
With Zillow Showcase(estimated)
$583,950


