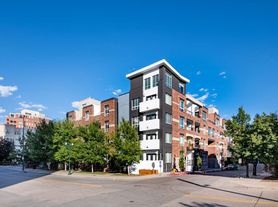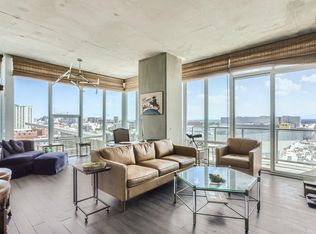Welcome to this beautifully updated 1-bedroom, 1-bathroom condo in the heart of Denver's coveted Riverfront Park neighborhood. With 912 sq ft of open living space, this unit offers abundant natural light, a private balcony, and a modern layout designed for both comfort and style.
Inside, you'll find a spacious living area with tall ceilings, hardwood floors, and oversized windows that showcase views of the surrounding cityscape. The sleek kitchen features stainless steel appliances, a breakfast bar with seating, granite countertops, and plenty of cabinet space perfect for entertaining or enjoying a quiet night in.
The large bedroom includes a fully built-out walk-in closet system, giving you ample storage and organization. The bathroom offers a spa-like feel with a soaking tub, separate glass shower, and extended vanity.
Step outside onto your private balcony to enjoy your morning coffee or evening glass of wine while taking in the urban views.
Key Features:
- 1 Bedroom | 1 Bathroom | 912 Sq Ft
- Bright corner unit with open layout
- Modern kitchen with breakfast bar & stainless appliances
- Hardwood floors throughout the living area
- Spacious bedroom with a custom walk-in closet
- Large bathroom with tub w/ glass shower
- Private balcony with city views
- In-unit washer & dryer
12 Month lease minimum
Base Rent: $2,250/month
Parking: $100 per month for one vehicle (2nd spot available upon request)
Sewer, Water, Trash: $100/month (Flat Fee)
Gas/Electricity: Billed and set up by tenant
WIFI: Billed and set up by tenant
Apartment for rent
Accepts Zillow applications
$2,250/mo
1438 Little Raven St UNIT 401, Denver, CO 80202
1beds
912sqft
Price may not include required fees and charges.
Apartment
Available Sat Nov 1 2025
Cats, dogs OK
Central air
In unit laundry
Attached garage parking
-- Heating
What's special
Private balconyUrban viewsSpa-like feelIn-unit washer and dryerStainless steel appliancesGranite countertopsOversized windows
- 25 days
- on Zillow |
- -- |
- -- |
Travel times
Facts & features
Interior
Bedrooms & bathrooms
- Bedrooms: 1
- Bathrooms: 1
- Full bathrooms: 1
Cooling
- Central Air
Appliances
- Included: Dishwasher, Dryer, Washer
- Laundry: In Unit
Features
- Storage, Walk In Closet
- Flooring: Hardwood
Interior area
- Total interior livable area: 912 sqft
Property
Parking
- Parking features: Attached
- Has attached garage: Yes
- Details: Contact manager
Accessibility
- Accessibility features: Disabled access
Features
- Exterior features: Bicycle storage, Utilities fee required, Walk In Closet
Details
- Parcel number: 0233214107107
Construction
Type & style
- Home type: Apartment
- Property subtype: Apartment
Building
Management
- Pets allowed: Yes
Community & HOA
Location
- Region: Denver
Financial & listing details
- Lease term: 1 Year
Price history
| Date | Event | Price |
|---|---|---|
| 9/15/2025 | Price change | $2,250-6.3%$2/sqft |
Source: Zillow Rentals | ||
| 9/9/2025 | Listed for rent | $2,400+11%$3/sqft |
Source: Zillow Rentals | ||
| 1/17/2025 | Listing removed | $2,162$2/sqft |
Source: Zillow Rentals | ||
| 1/10/2025 | Listed for rent | $2,162+23.5%$2/sqft |
Source: Zillow Rentals | ||
| 9/12/2024 | Listing removed | $1,750$2/sqft |
Source: Zillow Rentals | ||
Neighborhood: Union Station
There are 2 available units in this apartment building

