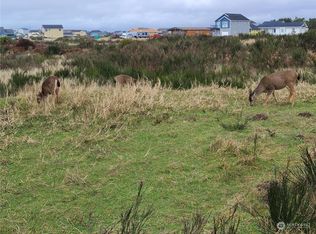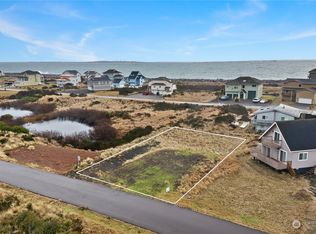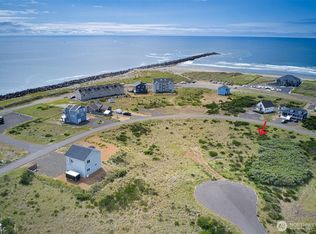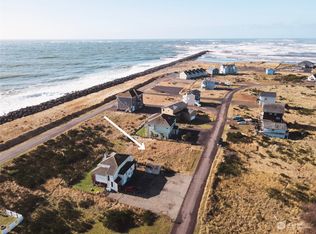Sold
Listed by:
Kevin Spivey,
Spivey Realty Group, LLC
Bought with: Realty One Group Orca
$454,750
1438 Ocean Crest Avenue SW, Ocean Shores, WA 98569
2beds
1,440sqft
Single Family Residence
Built in 2019
8,028.11 Square Feet Lot
$451,500 Zestimate®
$316/sqft
$2,287 Estimated rent
Home value
$451,500
$357,000 - $573,000
$2,287/mo
Zestimate® history
Loading...
Owner options
Explore your selling options
What's special
Listen to the rhythm of the ocean and the sight of boats gliding past the Jetty just beyond your deck. Enjoy 1,440 sq ft of beautifully finished turn-key living space in this 2 bed, 1.75 bath retreat. Thoughtful touches throughout with an open-concept layout, chef’s kitchen featuring quartz countertops, an 8' waterfall island, stainless steel appliances, gas range, double oven with convection, and rich wood-style vinyl plank floors. The living area invites you to relax by the fireplace, while the spacious primary suite boasts two walk-in closets. Additional highlights include a separate utility room, two-car garage with electric car charger, RV parking with a dedicated plug-in. This is more than a home—it’s your private escape on the coast!
Zillow last checked: 8 hours ago
Listing updated: September 06, 2025 at 04:03am
Listed by:
Kevin Spivey,
Spivey Realty Group, LLC
Bought with:
Tanis Costa, 112834
Realty One Group Orca
Source: NWMLS,MLS#: 2381246
Facts & features
Interior
Bedrooms & bathrooms
- Bedrooms: 2
- Bathrooms: 2
- Full bathrooms: 1
- 3/4 bathrooms: 1
Bedroom
- Level: Lower
Bathroom full
- Level: Lower
Utility room
- Level: Lower
Heating
- Fireplace, Wall Unit(s), Electric, Propane
Cooling
- None
Appliances
- Included: Dishwasher(s), Disposal, Dryer(s), Microwave(s), Refrigerator(s), Washer(s), Garbage Disposal
Features
- Bath Off Primary, Ceiling Fan(s)
- Flooring: Concrete, Vinyl Plank, Carpet
- Windows: Double Pane/Storm Window
- Basement: None
- Number of fireplaces: 1
- Fireplace features: Electric, Upper Level: 1, Fireplace
Interior area
- Total structure area: 1,440
- Total interior livable area: 1,440 sqft
Property
Parking
- Total spaces: 2
- Parking features: Driveway, Attached Garage, RV Parking
- Attached garage spaces: 2
Features
- Levels: Two
- Stories: 2
- Entry location: Upper (2nd Floor)
- Patio & porch: Bath Off Primary, Ceiling Fan(s), Double Pane/Storm Window, Fireplace, Vaulted Ceiling(s), Walk-In Closet(s)
- Has view: Yes
- View description: Jetty, Mountain(s), Ocean
- Has water view: Yes
- Water view: Jetty,Ocean
Lot
- Size: 8,028 sqft
- Features: Paved, Deck, Electric Car Charging, Propane, RV Parking
- Topography: Level
Details
- Parcel number: 094100403800
- Zoning: R1
- Zoning description: Jurisdiction: City
- Special conditions: Standard
Construction
Type & style
- Home type: SingleFamily
- Property subtype: Single Family Residence
Materials
- Cement Planked, Cement Plank
- Foundation: Poured Concrete
- Roof: Composition
Condition
- Year built: 2019
Utilities & green energy
- Electric: Company: GH PUD
- Sewer: Sewer Connected
- Water: Public
Community & neighborhood
Location
- Region: Ocean Shores
- Subdivision: Ocean Shores
Other
Other facts
- Listing terms: Cash Out,Conventional,FHA,VA Loan
- Cumulative days on market: 28 days
Price history
| Date | Event | Price |
|---|---|---|
| 8/6/2025 | Sold | $454,750$316/sqft |
Source: | ||
| 7/7/2025 | Pending sale | $454,750$316/sqft |
Source: | ||
| 6/27/2025 | Price change | $454,750-2.2%$316/sqft |
Source: | ||
| 6/5/2025 | Price change | $464,750-10.4%$323/sqft |
Source: | ||
| 9/20/2024 | Price change | $518,900-2.1%$360/sqft |
Source: John L Scott Real Estate #2274868 | ||
Public tax history
| Year | Property taxes | Tax assessment |
|---|---|---|
| 2024 | $2,601 -1% | $410,744 -1.7% |
| 2023 | $2,627 +3.2% | $418,035 +7.4% |
| 2022 | $2,545 -1.2% | $389,361 +27.8% |
Find assessor info on the county website
Neighborhood: 98569
Nearby schools
GreatSchools rating
- 5/10Ocean Shores Elementary SchoolGrades: PK-5Distance: 3.4 mi
- 4/10North Beach Middle SchoolGrades: 6-8Distance: 6.2 mi
- 4/10North Beach High SchoolGrades: 9-12Distance: 6.2 mi

Get pre-qualified for a loan
At Zillow Home Loans, we can pre-qualify you in as little as 5 minutes with no impact to your credit score.An equal housing lender. NMLS #10287.



