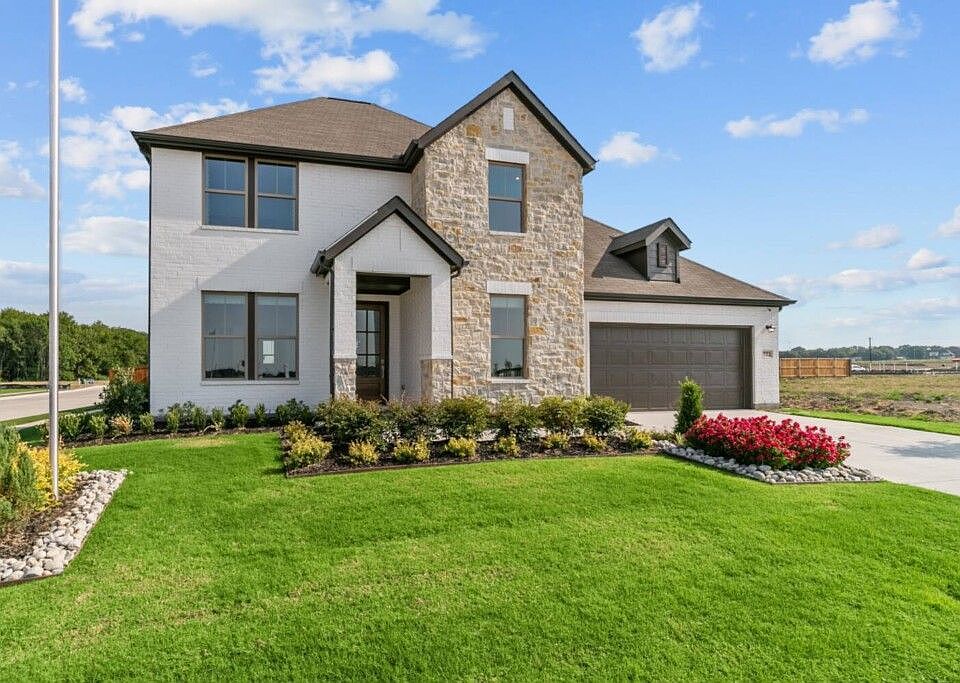MLS# 20997748 - Built by Cambridge Homes, LLC - Oct 2025 completion! ~ Step into the Kensington floorplan—our signature model home design in Tinsley Meadows. This two-story stunner features 4 spacious bedrooms, 3 bathrooms, a dedicated study, and a versatile game room that’s perfect for movie nights, homework stations, or weekend hangouts. With a layout that balances open living spaces and private retreats, the Kensington offers comfort, style, and room to grow. Thoughtfully designed as our model home, it showcases the best of what Tinsley Meadows has to offer.
Pending
$474,745
1438 Red Clover Ave, Van Alstyne, TX 75495
4beds
2,695sqft
Single Family Residence
Built in 2025
7,405.2 Square Feet Lot
$465,400 Zestimate®
$176/sqft
$75/mo HOA
What's special
Private retreatsOpen living spacesDedicated studyVersatile game room
Call: (903) 587-5934
- 87 days |
- 6 |
- 0 |
Zillow last checked: 7 hours ago
Listing updated: July 31, 2025 at 01:44pm
Listed by:
Ben Caballero 888-872-6006,
HomesUSA.com
Source: NTREIS,MLS#: 20997748
Travel times
Facts & features
Interior
Bedrooms & bathrooms
- Bedrooms: 4
- Bathrooms: 3
- Full bathrooms: 3
Primary bedroom
- Level: First
- Dimensions: 17 x 14
Bedroom
- Level: First
- Dimensions: 11 x 11
Bedroom
- Level: Second
- Dimensions: 11 x 11
Bedroom
- Level: Second
- Dimensions: 11 x 11
Dining room
- Level: First
- Dimensions: 9 x 11
Game room
- Level: Second
- Dimensions: 13 x 17
Kitchen
- Level: First
- Dimensions: 14 x 12
Living room
- Level: First
- Dimensions: 15 x 19
Office
- Level: First
- Dimensions: 14 x 12
Utility room
- Level: First
- Dimensions: 6 x 7
Heating
- Central
Cooling
- Central Air, Ceiling Fan(s)
Appliances
- Included: Some Gas Appliances, Dishwasher, Electric Oven, Gas Cooktop, Disposal, Microwave, Plumbed For Gas, Vented Exhaust Fan
- Laundry: Washer Hookup, Electric Dryer Hookup
Features
- Decorative/Designer Lighting Fixtures, Cable TV
- Flooring: Carpet, Laminate, Vinyl
- Has basement: No
- Has fireplace: No
Interior area
- Total interior livable area: 2,695 sqft
Video & virtual tour
Property
Parking
- Total spaces: 2
- Parking features: Garage Faces Front, Garage, Garage Door Opener
- Attached garage spaces: 2
Features
- Levels: Two
- Stories: 2
- Exterior features: Rain Gutters
- Pool features: None
- Fencing: Wood
Lot
- Size: 7,405.2 Square Feet
- Features: Pond on Lot, Subdivision
Details
- Parcel number: 447014
Construction
Type & style
- Home type: SingleFamily
- Architectural style: Traditional,Detached
- Property subtype: Single Family Residence
Materials
- Brick, Fiber Cement, Frame
- Foundation: Slab
- Roof: Composition
Condition
- New construction: Yes
- Year built: 2025
Details
- Builder name: Cambridge Homes
Utilities & green energy
- Sewer: Public Sewer
- Water: Public
- Utilities for property: Sewer Available, Water Available, Cable Available
Green energy
- Energy efficient items: Thermostat, Water Heater, Windows
Community & HOA
Community
- Features: Community Mailbox
- Security: Security System, Smoke Detector(s)
- Subdivision: Tinsley Meadows
HOA
- Has HOA: Yes
- Services included: Association Management, Maintenance Grounds, Maintenance Structure
- HOA fee: $900 annually
- HOA name: Legacy Southwest
- HOA phone: 214-705-1615
Location
- Region: Van Alstyne
Financial & listing details
- Price per square foot: $176/sqft
- Tax assessed value: $48,472
- Annual tax amount: $1,013
- Date on market: 7/11/2025
- Cumulative days on market: 86 days
About the community
Discover your ideal home in Van Alstyne, TX with Cambridge Homes. Located in Grayson County, our new homes offer the perfect blend of comfort and style in this charming Texas town. Embrace the small-town charm and strong sense of community that Van Alstyne is renowned for.
Situated just a short 15-minute drive from McKinney, TX, our homes in Van Alstyne provide easy access to all the recreational opportunities of both urban and rural living. Whether you're drawn to the Friday Night Lights excitement of the championship-winning Van Alstyne Panthers or the friendly atmosphere where neighbors know each other by name, you'll find it all here.
As one of the fastest-growing towns along Hwy 75, Van Alstyne offers endless opportunities for growth and prosperity. Explore our new home communities, like Tinsley Meadows, and let us help you find the perfect home tailored to your lifestyle in Van Alstyne. Experience the joy of homeownership in one of the most sought-after locations for new homes in Van Alstyne.
Source: Cambridge Homes

