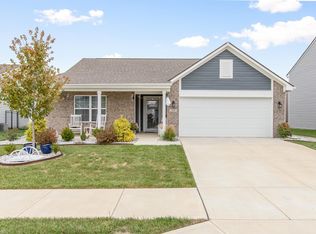Sold
$313,000
1438 Willow Tree Ln, Sheridan, IN 46069
3beds
1,804sqft
Residential, Single Family Residence
Built in 2020
6,098.4 Square Feet Lot
$315,300 Zestimate®
$174/sqft
$2,227 Estimated rent
Home value
$315,300
$300,000 - $334,000
$2,227/mo
Zestimate® history
Loading...
Owner options
Explore your selling options
What's special
Step into this nearly new home featuring a brick front, 9-foot ceilings, and luxury vinyl plank flooring throughout main living spaces. Thoughtfully designed with updated lighting and ceiling fans in every room. The split-level layout ensures privacy, with a spacious primary suite featuring a customized walk-in closet that conveniently passes through to the oversized laundry room, complete with a utility sink. The primary bath includes a large shower, dual sinks, and plenty of storage. The kitchen is a dream, boasting a large island, walk-in pantry, and plenty of cabinet space, with all kitchen appliances included. Natural light floods the home, enhancing the open and airy feel. Enjoy outdoor living in the professionally landscaped backyard, featuring a concrete and paver patio, perfect for relaxing or entertaining. The heated garage adds year-round convenience. With ample closet space and high-end finishes, this home is truly move-in ready! Don't miss out on this incredible opportunity at this price
Zillow last checked: 8 hours ago
Listing updated: May 15, 2025 at 02:37pm
Listing Provided by:
Stacy Barry 317-507-2989,
CENTURY 21 Scheetz
Bought with:
Ashley Braun
eXp Realty, LLC
Source: MIBOR as distributed by MLS GRID,MLS#: 22021693
Facts & features
Interior
Bedrooms & bathrooms
- Bedrooms: 3
- Bathrooms: 2
- Full bathrooms: 2
- Main level bathrooms: 2
- Main level bedrooms: 3
Primary bedroom
- Features: Carpet
- Level: Main
- Area: 221 Square Feet
- Dimensions: 17x13
Bedroom 2
- Features: Carpet
- Level: Main
- Area: 132 Square Feet
- Dimensions: 12x11
Bedroom 3
- Features: Carpet
- Level: Main
- Area: 132 Square Feet
- Dimensions: 12x11
Breakfast room
- Features: Vinyl Plank
- Level: Main
- Area: 132 Square Feet
- Dimensions: 12x11
Great room
- Features: Carpet
- Level: Main
- Area: 308 Square Feet
- Dimensions: 22x14
Kitchen
- Features: Vinyl Plank
- Level: Main
- Area: 144 Square Feet
- Dimensions: 12x12
Laundry
- Features: Vinyl Plank
- Level: Main
- Area: 88 Square Feet
- Dimensions: 11x08
Heating
- Forced Air
Appliances
- Included: Dishwasher, Dryer, MicroHood, Microwave, Electric Oven, Water Heater, Water Softener Owned
- Laundry: Laundry Room, Main Level
Features
- High Ceilings, Ceiling Fan(s), Eat-in Kitchen, Pantry, Walk-In Closet(s)
- Has basement: No
Interior area
- Total structure area: 1,804
- Total interior livable area: 1,804 sqft
Property
Parking
- Total spaces: 2
- Parking features: Attached, Heated
- Attached garage spaces: 2
- Details: Garage Parking Other(Finished Garage)
Features
- Levels: One
- Stories: 1
- Patio & porch: Covered, Patio
Lot
- Size: 6,098 sqft
Details
- Parcel number: 290506001047000002
- Horse amenities: None
Construction
Type & style
- Home type: SingleFamily
- Architectural style: Traditional
- Property subtype: Residential, Single Family Residence
Materials
- Brick, Vinyl Siding
- Foundation: Slab
Condition
- New construction: No
- Year built: 2020
Utilities & green energy
- Water: Municipal/City
Community & neighborhood
Location
- Region: Sheridan
- Subdivision: Maple Run
HOA & financial
HOA
- Has HOA: Yes
- HOA fee: $175 semi-annually
- Amenities included: Park, Playground, Snow Removal
- Services included: Entrance Common, ParkPlayground, Snow Removal
- Association phone: 317-262-4989
Price history
| Date | Event | Price |
|---|---|---|
| 5/15/2025 | Sold | $313,000+1%$174/sqft |
Source: | ||
| 3/29/2025 | Pending sale | $310,000$172/sqft |
Source: | ||
| 3/20/2025 | Listed for sale | $310,000$172/sqft |
Source: | ||
Public tax history
| Year | Property taxes | Tax assessment |
|---|---|---|
| 2024 | $2,685 +17.5% | $265,700 +10.8% |
| 2023 | $2,284 +188.6% | $239,700 +17.8% |
| 2022 | $792 | $203,400 +129.1% |
Find assessor info on the county website
Neighborhood: 46069
Nearby schools
GreatSchools rating
- 6/10Sheridan Elementary SchoolGrades: PK-5Distance: 2 mi
- 8/10Sheridan Middle SchoolGrades: 6-8Distance: 1.9 mi
- 8/10Sheridan High SchoolGrades: 9-12Distance: 1.6 mi
Schools provided by the listing agent
- Elementary: Sheridan Elementary School
- Middle: Sheridan Middle School
- High: Sheridan High School
Source: MIBOR as distributed by MLS GRID. This data may not be complete. We recommend contacting the local school district to confirm school assignments for this home.
Get a cash offer in 3 minutes
Find out how much your home could sell for in as little as 3 minutes with a no-obligation cash offer.
Estimated market value
$315,300
Get a cash offer in 3 minutes
Find out how much your home could sell for in as little as 3 minutes with a no-obligation cash offer.
Estimated market value
$315,300
