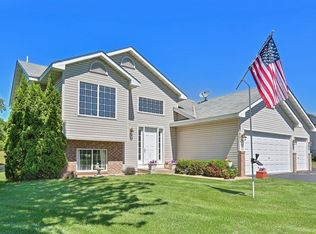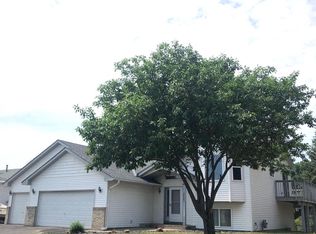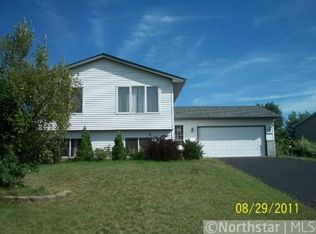Closed
$415,000
14382 Tungsten Way NW, Ramsey, MN 55303
4beds
2,072sqft
Single Family Residence
Built in 1996
0.33 Acres Lot
$416,100 Zestimate®
$200/sqft
$2,513 Estimated rent
Home value
$416,100
$383,000 - $454,000
$2,513/mo
Zestimate® history
Loading...
Owner options
Explore your selling options
What's special
It's here! Welcome home to an open, bright, & updated home w/ a spacious & beautiful yard in a quiet neighborhood. Step into an entry that opens to a main level w/ gorgeous newer LVP flooring. Cook in a kitchen lit w/ natural light pouring in from a bay window & updated w/ new stainless-steel appliances (including a gas range), endless cabinets, a generous amount of granite counter space, + a breakfast bar that seats up to 4. Entertain or relax in either the upper-level living room, w/ views of the outdoors, or the walkout lower-level family room w/ a gas fireplace - both full of sunlight from updated Anderson windows. Sleep in 1 of 3 bedrooms - including a master suite w/ a walk-in closet & access to a bathroom w/ separate jetted tub & shower, granite counter vanity, + heated floors. Use the surprisingly bright lowest level as an office or even a legal 4th bedroom. Enjoy outdoor fun in a large backyard w/ deck off the kitchen & a raised patio w/ a built-in firepit - all beautifully landscaped. Park multiple vehicles & store it all in a oversized, heated garage w/ an epoxy floor. New roof + siding in 2022. Wow!
Zillow last checked: 8 hours ago
Listing updated: June 30, 2025 at 09:10am
Listed by:
Timothy C Kindem 612-293-9385,
Keller Williams Realty Integrity Lakes
Bought with:
Michelle Nicollette Hosch
Century 21 Moline Realty Inc
Source: NorthstarMLS as distributed by MLS GRID,MLS#: 6712444
Facts & features
Interior
Bedrooms & bathrooms
- Bedrooms: 4
- Bathrooms: 2
- Full bathrooms: 2
Bedroom 1
- Level: Upper
- Area: 156 Square Feet
- Dimensions: 13x12
Bedroom 2
- Level: Upper
- Area: 90 Square Feet
- Dimensions: 10x9
Bedroom 3
- Level: Lower
- Area: 156 Square Feet
- Dimensions: 13x12
Bedroom 4
- Level: Basement
- Area: 224 Square Feet
- Dimensions: 16x14
Dining room
- Level: Main
- Area: 160 Square Feet
- Dimensions: 16x10
Family room
- Level: Lower
- Area: 272 Square Feet
- Dimensions: 17x16
Foyer
- Level: Main
- Area: 80 Square Feet
- Dimensions: 10x8
Kitchen
- Level: Main
- Area: 144 Square Feet
- Dimensions: 12x12
Living room
- Level: Upper
- Area: 238 Square Feet
- Dimensions: 17x14
Heating
- Forced Air
Cooling
- Central Air
Appliances
- Included: Dishwasher, Dryer, Gas Water Heater, Microwave, Refrigerator, Washer, Water Softener Owned
Features
- Central Vacuum
- Basement: Block,Daylight,Egress Window(s),Finished,Storage Space
- Number of fireplaces: 1
- Fireplace features: Gas
Interior area
- Total structure area: 2,072
- Total interior livable area: 2,072 sqft
- Finished area above ground: 1,694
- Finished area below ground: 300
Property
Parking
- Total spaces: 3
- Parking features: Attached, Asphalt, Garage Door Opener, Heated Garage, Insulated Garage, Storage
- Attached garage spaces: 3
- Has uncovered spaces: Yes
- Details: Garage Dimensions (32x21)
Accessibility
- Accessibility features: None
Features
- Levels: Four or More Level Split
- Patio & porch: Deck, Patio
- Pool features: None
Lot
- Size: 0.33 Acres
- Dimensions: 135 x 129
- Features: Near Public Transit, Wooded
Details
- Additional structures: Storage Shed
- Foundation area: 1280
- Parcel number: 263225310037
- Zoning description: Residential-Single Family
Construction
Type & style
- Home type: SingleFamily
- Property subtype: Single Family Residence
Materials
- Brick Veneer, Vinyl Siding, Block
- Roof: Age 8 Years or Less,Pitched,Rubber
Condition
- Age of Property: 29
- New construction: No
- Year built: 1996
Utilities & green energy
- Electric: Circuit Breakers, 200+ Amp Service, Power Company: Connexus Energy
- Gas: Natural Gas
- Sewer: City Sewer/Connected
- Water: City Water/Connected
Community & neighborhood
Location
- Region: Ramsey
- Subdivision: Cedar Hills 2nd Add
HOA & financial
HOA
- Has HOA: No
Other
Other facts
- Road surface type: Paved
Price history
| Date | Event | Price |
|---|---|---|
| 6/26/2025 | Sold | $415,000+0%$200/sqft |
Source: | ||
| 5/28/2025 | Pending sale | $414,900$200/sqft |
Source: | ||
| 5/16/2025 | Listed for sale | $414,900+192.2%$200/sqft |
Source: | ||
| 4/26/2025 | Listing removed | $2,800$1/sqft |
Source: Zillow Rentals | ||
| 4/8/2025 | Listed for rent | $2,800$1/sqft |
Source: Zillow Rentals | ||
Public tax history
| Year | Property taxes | Tax assessment |
|---|---|---|
| 2024 | $3,361 +2.8% | $307,482 -2.9% |
| 2023 | $3,268 +15.2% | $316,683 +1.4% |
| 2022 | $2,838 +4.8% | $312,323 +28% |
Find assessor info on the county website
Neighborhood: 55303
Nearby schools
GreatSchools rating
- 7/10Ramsey Elementary SchoolGrades: K-5Distance: 1 mi
- 6/10Anoka Middle School For The ArtsGrades: 6-8Distance: 3.3 mi
- 7/10Anoka Senior High SchoolGrades: 9-12Distance: 2 mi
Get a cash offer in 3 minutes
Find out how much your home could sell for in as little as 3 minutes with a no-obligation cash offer.
Estimated market value
$416,100
Get a cash offer in 3 minutes
Find out how much your home could sell for in as little as 3 minutes with a no-obligation cash offer.
Estimated market value
$416,100


