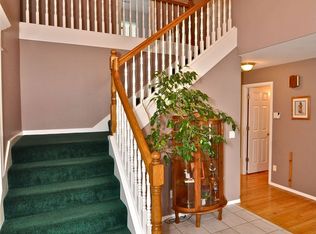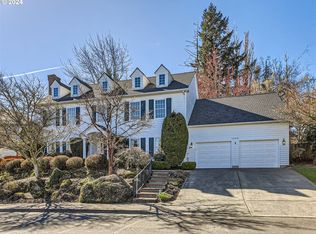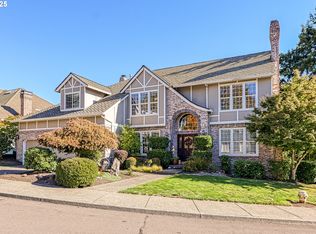Relax on this Wrap Around Porch or enjoy a Master Suite w/spa appeal,Garden Soak Tub & Additional Deck w/view! Turret Room for Artist Studio, Meditation or Escape! Mt. Hood View! Living, Dining, enjoy Back Yard access,Bistro Nook,Wet-Bar,"Great Room",Gas FP, HUGE Laundry/HUGE Bonus!Large Lot,Private Yard w/NEW Fence & 2 Patios.Spacious Garage, DOG RUN, Shed, STORAGE+ & Hardwoods on Main. Tigard High School
This property is off market, which means it's not currently listed for sale or rent on Zillow. This may be different from what's available on other websites or public sources.


