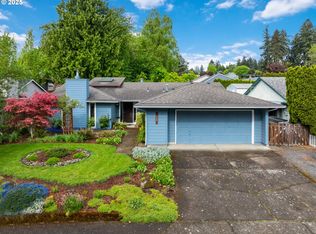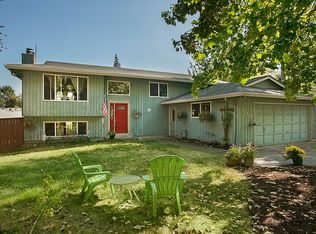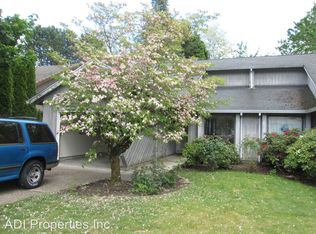Sold
$687,500
14385 SW 86th Ave, Tigard, OR 97224
3beds
1,889sqft
Residential, Single Family Residence
Built in 1978
7,405.2 Square Feet Lot
$666,900 Zestimate®
$364/sqft
$3,282 Estimated rent
Home value
$666,900
$634,000 - $700,000
$3,282/mo
Zestimate® history
Loading...
Owner options
Explore your selling options
What's special
Better than new 1 level in great Tigard neighborhood. Walkable to Library, Parks and Fanno Creek trail system. This is an entire house remodel with practically brand new everything from the appliances, fixtures, mechanical, electrical, landscaping, roof and more. Formal and causal living spaces provide lots of space to relax - both have wood burning fireplaces. Large primary bedroom with completely remodeled bathroom with quartz countertops and full tile shower. 2 other large bedrooms and beautifully finished hall bathroom. Dont miss the MCM atrium in the middle of the home.
Zillow last checked: 8 hours ago
Listing updated: January 25, 2024 at 10:49am
Listed by:
Kari Court 503-701-5975,
Premiere Property Group, LLC
Bought with:
Bradley Wulf, 200203294
Keller Williams Realty Professionals
Source: RMLS (OR),MLS#: 23403730
Facts & features
Interior
Bedrooms & bathrooms
- Bedrooms: 3
- Bathrooms: 2
- Full bathrooms: 2
- Main level bathrooms: 2
Primary bedroom
- Features: Double Sinks, Quartz, Walkin Closet, Walkin Shower, Wallto Wall Carpet
- Level: Main
Bedroom 2
- Features: Closet, Wallto Wall Carpet
- Level: Main
Bedroom 3
- Features: Closet, Wallto Wall Carpet
- Level: Main
Dining room
- Features: Laminate Flooring
- Level: Main
Family room
- Features: Fireplace, Patio, Laminate Flooring
- Level: Main
Kitchen
- Features: Pantry, Laminate Flooring, Quartz
- Level: Main
Living room
- Features: Fireplace, Engineered Hardwood, Vaulted Ceiling
- Level: Main
Heating
- Forced Air 95 Plus, Fireplace(s)
Cooling
- Central Air
Appliances
- Included: Dishwasher, Disposal, Free-Standing Range, Free-Standing Refrigerator, Microwave, Plumbed For Ice Maker, Range Hood, Stainless Steel Appliance(s), Gas Water Heater
Features
- High Ceilings, Quartz, Vaulted Ceiling(s), Gourmet Kitchen, Water Feature, Closet, Pantry, Double Vanity, Walk-In Closet(s), Walkin Shower
- Flooring: Laminate, Wall to Wall Carpet, Engineered Hardwood
- Windows: Double Pane Windows, Vinyl Frames
- Basement: Crawl Space
- Number of fireplaces: 2
- Fireplace features: Wood Burning
Interior area
- Total structure area: 1,889
- Total interior livable area: 1,889 sqft
Property
Parking
- Total spaces: 2
- Parking features: Garage Door Opener, Attached, Oversized
- Attached garage spaces: 2
Accessibility
- Accessibility features: Garage On Main, Ground Level, One Level, Accessibility
Features
- Levels: One
- Stories: 1
- Patio & porch: Patio
- Exterior features: Yard
- Fencing: Fenced
Lot
- Size: 7,405 sqft
- Features: Level, Trees, Sprinkler, SqFt 7000 to 9999
Details
- Parcel number: R498820
Construction
Type & style
- Home type: SingleFamily
- Architectural style: Ranch
- Property subtype: Residential, Single Family Residence
Materials
- Cement Siding, Wood Siding
- Roof: Composition
Condition
- Resale
- New construction: No
- Year built: 1978
Utilities & green energy
- Gas: Gas
- Sewer: Public Sewer
- Water: Public
Community & neighborhood
Location
- Region: Tigard
Other
Other facts
- Listing terms: Cash,Conventional,FHA
- Road surface type: Paved
Price history
| Date | Event | Price |
|---|---|---|
| 1/25/2024 | Sold | $687,500-1.8%$364/sqft |
Source: | ||
| 12/28/2023 | Pending sale | $700,000$371/sqft |
Source: | ||
| 11/11/2023 | Listed for sale | $700,000+50.5%$371/sqft |
Source: | ||
| 7/14/2023 | Sold | $465,000$246/sqft |
Source: Public Record | ||
Public tax history
| Year | Property taxes | Tax assessment |
|---|---|---|
| 2025 | $7,502 +9.6% | $401,330 +3% |
| 2024 | $6,842 +25% | $389,650 +25.3% |
| 2023 | $5,475 +3% | $311,070 +3% |
Find assessor info on the county website
Neighborhood: Southview
Nearby schools
GreatSchools rating
- 5/10James Templeton Elementary SchoolGrades: PK-5Distance: 0.5 mi
- 5/10Twality Middle SchoolGrades: 6-8Distance: 0.4 mi
- 4/10Tigard High SchoolGrades: 9-12Distance: 0.9 mi
Schools provided by the listing agent
- Elementary: Templeton
- Middle: Twality
- High: Tigard
Source: RMLS (OR). This data may not be complete. We recommend contacting the local school district to confirm school assignments for this home.
Get a cash offer in 3 minutes
Find out how much your home could sell for in as little as 3 minutes with a no-obligation cash offer.
Estimated market value
$666,900
Get a cash offer in 3 minutes
Find out how much your home could sell for in as little as 3 minutes with a no-obligation cash offer.
Estimated market value
$666,900


