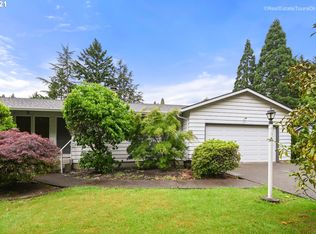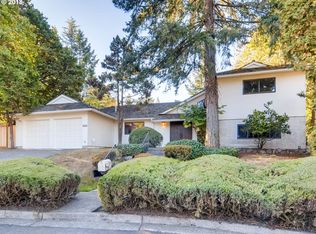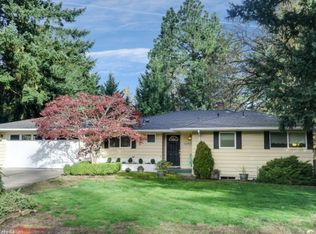Sold
$580,000
14385 SW Hargis Rd, Beaverton, OR 97008
4beds
2,360sqft
Residential, Single Family Residence
Built in 1960
0.34 Acres Lot
$575,400 Zestimate®
$246/sqft
$2,835 Estimated rent
Home value
$575,400
$547,000 - $610,000
$2,835/mo
Zestimate® history
Loading...
Owner options
Explore your selling options
What's special
Bring your imagination and TLC to this classic mid-century daylight ranch home. So much potential for the right buyers with a full basement and separate walkout to a large fenced lot complete with fruit trees. Inside, you'll find lots of natural light streaming through large triple pane windows. The original hardwood floors run throughout the main level of the home (covered by carpet in some areas). The kitchen has retained its original wood cabinetry - solid, beautifully grained, and crafted with clean lines and subtle detailing. These cabinets, in a warm walnut color, anchor the space with an authentic retro touch. The design is understated yet practical, celebrating natural materials, simplicity, and a connection to the outdoors. A true hallmark of mid-century ranch architecture.
Zillow last checked: 8 hours ago
Listing updated: July 30, 2025 at 08:08am
Listed by:
Geri Penner 971-777-3137,
MORE Realty,
Timothy Penner 971-777-0939,
MORE Realty
Bought with:
Kimi Daniel, 201221577
Rose City Realty Group
Source: RMLS (OR),MLS#: 560304415
Facts & features
Interior
Bedrooms & bathrooms
- Bedrooms: 4
- Bathrooms: 2
- Full bathrooms: 2
- Main level bathrooms: 1
Primary bedroom
- Level: Main
Bedroom 2
- Level: Main
Bedroom 3
- Level: Lower
Bedroom 4
- Level: Lower
Dining room
- Level: Main
Family room
- Level: Lower
Kitchen
- Level: Main
Living room
- Level: Main
Heating
- Heat Pump
Cooling
- Heat Pump
Appliances
- Included: Electric Water Heater
Features
- High Speed Internet
- Flooring: Hardwood
- Windows: Triple Pane Windows, Vinyl Frames
- Basement: Finished,Full
- Number of fireplaces: 2
- Fireplace features: Wood Burning
Interior area
- Total structure area: 2,360
- Total interior livable area: 2,360 sqft
Property
Parking
- Total spaces: 2
- Parking features: Driveway, Garage Door Opener, Attached
- Attached garage spaces: 2
- Has uncovered spaces: Yes
Features
- Stories: 2
- Exterior features: Yard
- Fencing: Fenced
Lot
- Size: 0.34 Acres
- Features: Level, SqFt 10000 to 14999
Details
- Parcel number: R183740
Construction
Type & style
- Home type: SingleFamily
- Architectural style: Daylight Ranch
- Property subtype: Residential, Single Family Residence
Materials
- Wood Siding
- Foundation: Block
- Roof: Composition
Condition
- Resale
- New construction: No
- Year built: 1960
Utilities & green energy
- Sewer: Public Sewer
- Water: Public
- Utilities for property: Cable Connected
Community & neighborhood
Location
- Region: Beaverton
- Subdivision: Hyland Hills
Other
Other facts
- Listing terms: Cash,Conventional
- Road surface type: Paved
Price history
| Date | Event | Price |
|---|---|---|
| 7/30/2025 | Sold | $580,000-3.2%$246/sqft |
Source: | ||
| 6/29/2025 | Pending sale | $599,000$254/sqft |
Source: | ||
| 6/24/2025 | Listed for sale | $599,000$254/sqft |
Source: | ||
Public tax history
| Year | Property taxes | Tax assessment |
|---|---|---|
| 2025 | $5,804 +4.1% | $264,180 +3% |
| 2024 | $5,574 +5.9% | $256,490 +3% |
| 2023 | $5,263 +4.5% | $249,020 +3% |
Find assessor info on the county website
Neighborhood: Highland
Nearby schools
GreatSchools rating
- 7/10Fir Grove Elementary SchoolGrades: PK-5Distance: 0.8 mi
- 6/10Highland Park Middle SchoolGrades: 6-8Distance: 0.5 mi
- 5/10Southridge High SchoolGrades: 9-12Distance: 1.2 mi
Schools provided by the listing agent
- Elementary: Fir Grove
- Middle: Highland Park
- High: Southridge
Source: RMLS (OR). This data may not be complete. We recommend contacting the local school district to confirm school assignments for this home.
Get a cash offer in 3 minutes
Find out how much your home could sell for in as little as 3 minutes with a no-obligation cash offer.
Estimated market value$575,400
Get a cash offer in 3 minutes
Find out how much your home could sell for in as little as 3 minutes with a no-obligation cash offer.
Estimated market value
$575,400


