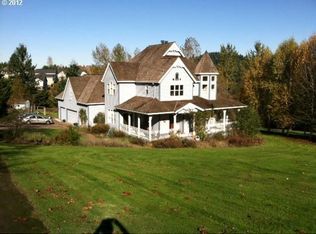Sold
$858,400
14387 SE Aldridge Rd, Happy Valley, OR 97086
4beds
4,752sqft
Residential, Single Family Residence
Built in 1993
2 Acres Lot
$1,072,800 Zestimate®
$181/sqft
$4,308 Estimated rent
Home value
$1,072,800
$955,000 - $1.20M
$4,308/mo
Zestimate® history
Loading...
Owner options
Explore your selling options
What's special
Traditional home on 2 acres approximate size lot. Occupied, no showings available. No interior access. Seller will only entertain cash offers with no contingencies. Do not go onto property. Street viewing only. Room size information found on previous listings. Buyers to verify sizes and listing information which may be deemed reliable but not guaranteed. Please review Seller's website for offers concerning fees.
Zillow last checked: 8 hours ago
Listing updated: July 24, 2025 at 01:38pm
Listed by:
Annie Wrucke 971-570-2216,
Rose Country Realty
Bought with:
Jason De Paz, 200407175
Realty One Group Prestige
Source: RMLS (OR),MLS#: 710703071
Facts & features
Interior
Bedrooms & bathrooms
- Bedrooms: 4
- Bathrooms: 4
- Full bathrooms: 3
- Partial bathrooms: 1
- Main level bathrooms: 1
Primary bedroom
- Level: Upper
- Area: 336
- Dimensions: 16 x 21
Bedroom 2
- Level: Upper
- Area: 182
- Dimensions: 13 x 14
Bedroom 3
- Level: Upper
- Area: 360
- Dimensions: 18 x 20
Bedroom 4
- Level: Lower
- Area: 144
- Dimensions: 12 x 12
Dining room
- Level: Main
- Area: 195
- Dimensions: 13 x 15
Family room
- Features: Fireplace
- Level: Main
- Area: 285
- Dimensions: 15 x 19
Kitchen
- Level: Main
- Area: 418
- Width: 22
Living room
- Features: Fireplace
- Level: Main
- Area: 270
- Dimensions: 15 x 18
Heating
- Forced Air, Fireplace(s)
Appliances
- Included: Gas Water Heater
Features
- Basement: Daylight,Finished
- Number of fireplaces: 3
- Fireplace features: Gas
Interior area
- Total structure area: 4,752
- Total interior livable area: 4,752 sqft
Property
Parking
- Total spaces: 3
- Parking features: Parking Pad, RV Access/Parking, Attached
- Attached garage spaces: 3
- Has uncovered spaces: Yes
Features
- Levels: Two
- Stories: 3
- Exterior features: Yard
- Has view: Yes
- View description: Park/Greenbelt, Territorial
Lot
- Size: 2 Acres
- Features: Gentle Sloping, Acres 1 to 3
Details
- Additional structures: RVParking
- Parcel number: 01444360
- Zoning: Ra2
Construction
Type & style
- Home type: SingleFamily
- Architectural style: Traditional
- Property subtype: Residential, Single Family Residence
Materials
- Brick, Cement Siding
- Roof: Tile
Condition
- Unknown
- New construction: No
- Year built: 1993
Utilities & green energy
- Gas: Gas
- Sewer: Sand Filtered
- Water: Public
Community & neighborhood
Security
- Security features: Security Gate
Location
- Region: Happy Valley
Other
Other facts
- Listing terms: Cash,Conventional
- Road surface type: Paved
Price history
| Date | Event | Price |
|---|---|---|
| 7/23/2025 | Sold | $858,400+1%$181/sqft |
Source: | ||
| 6/11/2025 | Pending sale | $850,000$179/sqft |
Source: | ||
| 5/12/2025 | Price change | $850,000-5.5%$179/sqft |
Source: | ||
| 4/9/2025 | Price change | $899,900-7.2%$189/sqft |
Source: | ||
| 2/28/2025 | Price change | $969,900-8.6%$204/sqft |
Source: | ||
Public tax history
| Year | Property taxes | Tax assessment |
|---|---|---|
| 2025 | $16,649 +3.7% | $848,869 +3% |
| 2024 | $16,060 +2.9% | $824,145 +3% |
| 2023 | $15,603 +5.6% | $800,141 +3% |
Find assessor info on the county website
Neighborhood: 97086
Nearby schools
GreatSchools rating
- 10/10Scouters Mountain Elementary SchoolGrades: K-5Distance: 1.4 mi
- 4/10Happy Valley Middle SchoolGrades: 6-8Distance: 0.9 mi
- 6/10Adrienne C. Nelson High SchoolGrades: 9-12Distance: 1.7 mi
Schools provided by the listing agent
- Elementary: Scouters Mtn
- Middle: Happy Valley
- High: Adrienne Nelson
Source: RMLS (OR). This data may not be complete. We recommend contacting the local school district to confirm school assignments for this home.
Get a cash offer in 3 minutes
Find out how much your home could sell for in as little as 3 minutes with a no-obligation cash offer.
Estimated market value$1,072,800
Get a cash offer in 3 minutes
Find out how much your home could sell for in as little as 3 minutes with a no-obligation cash offer.
Estimated market value
$1,072,800
