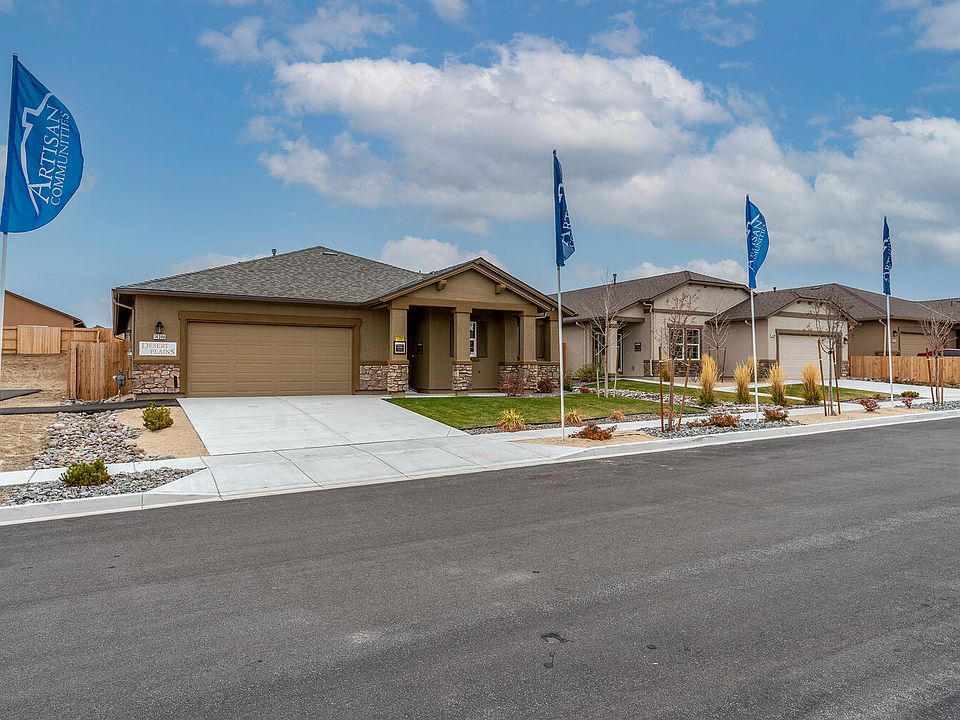14388 Durham - The Dogwood Plan | Elevation A | Corner Lot 1,795 Sq Ft | 4 Bed | 2 Bath | 2-Car Garage | Granite Kitchen Counters Welcome to The Dogwood Plan, a thoughtfully designed 1,795 sq ft single-story home located on a desirable corner lot at 14388 Durham. This Elevation A residence offers 4 bedrooms and 2 bathrooms, making it the perfect fit for families, professionals, or anyone looking for versatile living space. The open-concept layout highlights a stylish kitchen with granite countertops, seamlessly connecting to the dining and living areas—ideal for entertaining and everyday comfort. A 2-car garage provides convenience and additional storage, while the smart floorplan ensures a balance of function and flow. With its corner lot location, elegant finishes, and spacious design, The Dogwood delivers both charm and practicality in one complete package. PICTURES SHOWN ARE OF SAME FLOORPLAN AND NOT ACTUAL HOME, THIS HOME US UNDER CONSTRUCTION.
Active
$475,088
14388 Durham Dr, Reno, NV 89506
4beds
1,795sqft
Single Family Residence
Built in 2025
10,018.8 Square Feet Lot
$475,100 Zestimate®
$265/sqft
$34/mo HOA
What's special
Stylish kitchenSpacious designElegant finishesOpen-concept layoutGranite kitchen countersCorner lot
- 8 days |
- 499 |
- 20 |
Zillow last checked: 7 hours ago
Listing updated: September 27, 2025 at 10:46am
Listed by:
Rebecca Camara S.183311 775-203-6368,
Laura Mahan-York
Source: NNRMLS,MLS#: 250056397
Travel times
Schedule tour
Facts & features
Interior
Bedrooms & bathrooms
- Bedrooms: 4
- Bathrooms: 2
- Full bathrooms: 2
Heating
- Forced Air, Natural Gas
Cooling
- Central Air, Refrigerated
Appliances
- Included: Dishwasher, Disposal, ENERGY STAR Qualified Appliances, Gas Cooktop, Microwave, Oven
- Laundry: Cabinets, Laundry Room, Washer Hookup
Features
- Ceiling Fan(s), Kitchen Island, No Interior Steps, Pantry, Smart Thermostat, Walk-In Closet(s)
- Flooring: Varies
- Windows: Double Pane Windows, Low Emissivity Windows, Vinyl Frames
- Has basement: No
- Has fireplace: No
- Common walls with other units/homes: No Common Walls
Interior area
- Total structure area: 1,795
- Total interior livable area: 1,795 sqft
Property
Parking
- Total spaces: 4
- Parking features: Attached, Garage
- Attached garage spaces: 2
Features
- Levels: One
- Stories: 1
- Exterior features: Rain Gutters
- Pool features: None
- Spa features: None
- Fencing: Back Yard
- Has view: Yes
- View description: Mountain(s), Peek
Lot
- Size: 10,018.8 Square Feet
- Features: Corner Lot, Sprinklers In Front, Other
Details
- Additional structures: None
- Parcel number: 56205206
- Zoning: MF30
Construction
Type & style
- Home type: SingleFamily
- Property subtype: Single Family Residence
Materials
- Batts Insulation, Stucco
- Foundation: Slab
- Roof: Composition
Condition
- New construction: Yes
- Year built: 2025
Details
- Builder name: Artisan Communities LLC
Utilities & green energy
- Sewer: Public Sewer
- Water: Public
- Utilities for property: Cable Available, Electricity Connected, Internet Available, Natural Gas Connected, Phone Available, Sewer Connected, Water Connected
Community & HOA
Community
- Security: Keyless Entry, Smoke Detector(s)
- Subdivision: Desert Plains at Regency Park
HOA
- Has HOA: Yes
- Amenities included: Maintenance Grounds
- HOA fee: $34 monthly
- HOA name: Sierra Grande
Location
- Region: Reno
Financial & listing details
- Price per square foot: $265/sqft
- Tax assessed value: $92,700
- Annual tax amount: $1,004
- Date on market: 9/26/2025
- Cumulative days on market: 20 days
- Listing terms: 1031 Exchange,Cash,Conventional,FHA,USDA Loan,VA Loan
About the community
Move in today, stay a lifetime! We have the perfect home for you in North Reno. Desert Plains is modern living at it's best, offering four , truly affordable, single level home styles. Each home is built with energy efficiency and style in mind. Our stucco exterior homes feature granite counter tops (kitchen & baths), stainless steel appliances, spacious open floor plans, cozy living rooms with nine foot ceilings. A little drive can save you a lot of money. Stop by our model homes and make Desert Plains at Regency Park your perfect home!
Source: Artisan Communities
