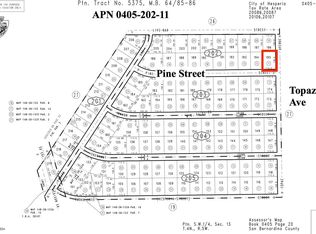Sold for $745,000
Listing Provided by:
Berenice Navarro DRE #02172869 760-244-8557,
Century 21 Masters,
Jorge Rodezno DRE #02113726,
Century 21 Masters
Bought with: Keller Williams Riverside
$745,000
14388 Musgrave Rd, Oak Hills, CA 92344
4beds
2,766sqft
Single Family Residence
Built in 2002
2.27 Acres Lot
$750,500 Zestimate®
$269/sqft
$2,877 Estimated rent
Home value
$750,500
$713,000 - $788,000
$2,877/mo
Zestimate® history
Loading...
Owner options
Explore your selling options
What's special
Discover this stunning and spacious 2,766-square-foot ranch-style home, offering 4 bedrooms and 3 bathrooms. Situated on a generous 2.27-acre lot, this property seamlessly combines comfort, functionality, and versatility. The residence includes a massive 4 car garage plus an additional workshop space that is ideal for hobbies or extra storage. A durable block wall divides the yard into two wonderful areas: a private, inviting family yard and a dedicated work or toy zone, perfect for livestock or horses.
The front yard features a convenient dog run, providing a safe space for your furry friends. Enjoy breathtaking views of mountain ranges and neighboring ranches from the comfort of your home.
The modern kitchen is equipped with a touchscreen refrigerator and all updated appliances, making daily living effortless. Peace of mind is guaranteed with a comprehensive water filtration and softener system, ensuring high-quality water throughout the home.
The luxurious master suite offers its own fireplace, a spacious walk-in closet, and a lavish bathroom with a freestanding tub creating a perfect retreat.
With all its abundant features and endless potential this home also has a second septic tank usable for an RV or a future ADU.
This is the home that never stops giving. Make an appointment to see it before its too late!!!
Zillow last checked: 8 hours ago
Listing updated: January 29, 2026 at 01:24pm
Listing Provided by:
Berenice Navarro DRE #02172869 760-244-8557,
Century 21 Masters,
Jorge Rodezno DRE #02113726,
Century 21 Masters
Bought with:
Christina Vasquez, DRE #01975686
Keller Williams Riverside
Source: CRMLS,MLS#: HD25228890 Originating MLS: California Regional MLS
Originating MLS: California Regional MLS
Facts & features
Interior
Bedrooms & bathrooms
- Bedrooms: 4
- Bathrooms: 3
- Full bathrooms: 3
- Main level bathrooms: 3
- Main level bedrooms: 4
Primary bedroom
- Features: Main Level Primary
Bedroom
- Features: All Bedrooms Down
Bathroom
- Features: Bathtub
Bathroom
- Features: Jack and Jill Bath
Kitchen
- Features: Butler's Pantry, Granite Counters, Kitchen/Family Room Combo, Remodeled, Updated Kitchen
Other
- Features: Walk-In Closet(s)
Heating
- Central, Wood Stove
Cooling
- Central Air, Evaporative Cooling, Electric
Appliances
- Included: 6 Burner Stove, Convection Oven, Dishwasher, Electric Oven, Disposal, Refrigerator, Range Hood, Water Softener, Water Purifier
- Laundry: Inside
Features
- High Ceilings, Open Floorplan, Pantry, Track Lighting, All Bedrooms Down, Jack and Jill Bath, Main Level Primary, Walk-In Closet(s)
- Flooring: Tile
- Doors: French Doors
- Windows: Double Pane Windows
- Has fireplace: Yes
- Fireplace features: Primary Bedroom
- Common walls with other units/homes: No Common Walls
Interior area
- Total interior livable area: 2,766 sqft
Property
Parking
- Total spaces: 4
- Parking features: Concrete, Door-Multi, Garage, Garage Door Opener, Gravel, RV Access/Parking
- Attached garage spaces: 4
Features
- Levels: One
- Stories: 1
- Entry location: Front Door
- Patio & porch: Rear Porch, Front Porch, Patio
- Exterior features: Lighting
- Pool features: None
- Spa features: None
- Fencing: Block,Chain Link
- Has view: Yes
- View description: Desert, Mountain(s), Neighborhood
Lot
- Size: 2.27 Acres
- Features: Desert Back, Desert Front, Horse Property, Sprinklers In Rear, Ranch
Details
- Additional structures: Shed(s), Workshop
- Parcel number: 0405144610000
- Special conditions: Standard
- Horses can be raised: Yes
- Horse amenities: Riding Trail
Construction
Type & style
- Home type: SingleFamily
- Property subtype: Single Family Residence
Materials
- Roof: Concrete,Tile
Condition
- Turnkey
- New construction: No
- Year built: 2002
Utilities & green energy
- Sewer: Septic Tank
- Water: Public
Community & neighborhood
Security
- Security features: Security System
Community
- Community features: Hiking, Horse Trails
Location
- Region: Oak Hills
Other
Other facts
- Listing terms: Cash,Cash to Existing Loan,Cash to New Loan,Conventional,Fannie Mae
Price history
| Date | Event | Price |
|---|---|---|
| 1/28/2026 | Sold | $745,000-2%$269/sqft |
Source: | ||
| 12/15/2025 | Pending sale | $759,900$275/sqft |
Source: | ||
| 12/15/2025 | Listed for sale | $759,900-3.6%$275/sqft |
Source: | ||
| 9/30/2025 | Listing removed | $788,000-1.3%$285/sqft |
Source: | ||
| 6/23/2025 | Listed for sale | $798,000+87.8%$289/sqft |
Source: | ||
Public tax history
| Year | Property taxes | Tax assessment |
|---|---|---|
| 2025 | $5,596 +2.4% | $510,787 +2% |
| 2024 | $5,467 +1.1% | $500,772 +2% |
| 2023 | $5,405 +2.4% | $490,953 +2% |
Find assessor info on the county website
Neighborhood: 92344
Nearby schools
GreatSchools rating
- 5/10Mesquite Trails Elementary SchoolGrades: K-6Distance: 2 mi
- 2/10Cedar Middle SchoolGrades: 7-8Distance: 2.5 mi
- 6/10Oak Hills High SchoolGrades: 9-12Distance: 2.4 mi
Get a cash offer in 3 minutes
Find out how much your home could sell for in as little as 3 minutes with a no-obligation cash offer.
Estimated market value
$750,500
