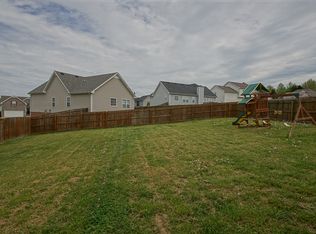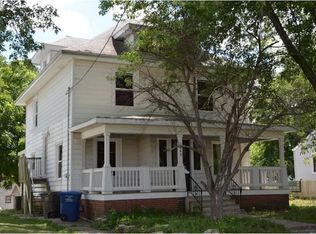Sold for $191,250 on 08/22/25
$191,250
1439 8th St, Des Moines, IA 50314
3beds
899sqft
Single Family Residence, Residential
Built in 1971
7,405.2 Square Feet Lot
$190,000 Zestimate®
$213/sqft
$1,569 Estimated rent
Home value
$190,000
$181,000 - $200,000
$1,569/mo
Zestimate® history
Loading...
Owner options
Explore your selling options
What's special
This charming 3-bedroom ranch with 2 full bathrooms has been freshly updated!
On the main level, you'll find a beautifully updated kitchen with new cabinets, countertops, and appliances. The main bathroom has also been updated, and new luxury vinyl flooring and fresh paint flow throughout the entire level.
The lower level offers additional finished space, including an updated bathroom, new carpet, and a fresh coat of paint. With 899 finished square feet on the main floor and approximately 600 additional finished square feet in the lower level, this home boasts a total of 1499 finished square feet.
Zillow last checked: 8 hours ago
Listing updated: August 28, 2025 at 08:56am
Listed by:
John Livingston 515-233-4450,
Hunziker & Assoc.-Ames
Bought with:
Member Non
CENTRAL IOWA BOARD OF REALTORS
Source: CIBR,MLS#: 68017
Facts & features
Interior
Bedrooms & bathrooms
- Bedrooms: 3
- Bathrooms: 2
- Full bathrooms: 2
Bedroom
- Level: Main
Bedroom 2
- Level: Main
Bedroom 3
- Level: Main
Full bathroom
- Level: Main
Full bathroom
- Level: Basement
Other
- Level: Main
Kitchen
- Level: Main
Laundry
- Level: Basement
Living room
- Level: Main
Office
- Level: Basement
Rec room
- Level: Basement
Utility room
- Level: Basement
Heating
- Forced Air, Natural Gas
Cooling
- Central Air
Appliances
- Included: Microwave, Range, Refrigerator
Features
- Ceiling Fan(s)
- Flooring: Luxury Vinyl, Concrete, Carpet
- Basement: Full
- Has fireplace: Yes
- Fireplace features: Gas
Interior area
- Total structure area: 899
- Total interior livable area: 899 sqft
- Finished area above ground: 899
- Finished area below ground: 600
Property
Features
- Fencing: Fenced
Lot
- Size: 7,405 sqft
- Features: Level
Details
- Parcel number: 06621000000
- Zoning: Residential
- Special conditions: Standard
Construction
Type & style
- Home type: SingleFamily
- Property subtype: Single Family Residence, Residential
Materials
- Foundation: Block
Condition
- Year built: 1971
Utilities & green energy
- Sewer: Public Sewer
- Water: Public
Community & neighborhood
Location
- Region: Des Moines
Other
Other facts
- Road surface type: Hard Surface
Price history
| Date | Event | Price |
|---|---|---|
| 8/22/2025 | Sold | $191,250+1.7%$213/sqft |
Source: | ||
| 7/17/2025 | Listed for sale | $188,000+22.5%$209/sqft |
Source: | ||
| 7/9/2025 | Listing removed | $1,495$2/sqft |
Source: Zillow Rentals | ||
| 5/30/2025 | Listed for rent | $1,495$2/sqft |
Source: Zillow Rentals | ||
| 9/4/2019 | Listing removed | $153,450$171/sqft |
Source: RE/MAX Real Estate Group #590457 | ||
Public tax history
| Year | Property taxes | Tax assessment |
|---|---|---|
| 2024 | $2,638 +11.1% | $134,100 |
| 2023 | $2,374 +0.8% | $134,100 +33.2% |
| 2022 | $2,356 +5.7% | $100,700 |
Find assessor info on the county website
Neighborhood: River Bend
Nearby schools
GreatSchools rating
- 5/10Moulton Elementary SchoolGrades: PK-5Distance: 0.1 mi
- 1/10Harding Middle SchoolGrades: 6-8Distance: 1.6 mi
- 2/10North High SchoolGrades: 9-12Distance: 0.9 mi

Get pre-qualified for a loan
At Zillow Home Loans, we can pre-qualify you in as little as 5 minutes with no impact to your credit score.An equal housing lender. NMLS #10287.

