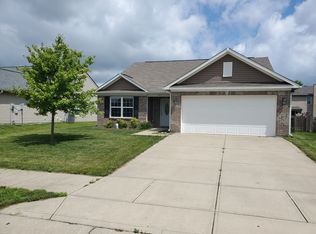Welcome to this inviting 3-bedroom, 2-bathroom ranch home at 1439 Bigleaf Drive, built in 2022 for years of comfortable, problem-free living. Nestled in a peaceful Sheridan neighborhood, this home offers seamless single-level living with abundant natural light and a spacious, open layout.
The well-equipped kitchen flows effortlessly into the living area, making it perfect for both everyday living and entertaining. Step outside to a charming patio where you can enjoy quiet moments or host gatherings.
Located just minutes from Deer Creek Park and Sheridan Community Park, outdoor recreation is always within reach. Families will appreciate the close proximity to Sheridan Elementary and Sheridan High School, offering excellent educational opportunities nearby.
Experience modern amenities combined with a welcoming atmosphere that makes this home perfectly suited to your lifestyle. Don't miss the chance to make this beautiful Sheridan home yours!
PHOTOS COMING SOON!
Please note- In addition to the monthly rent, a Resident Benefits Package fee of $40/ month will be applied. This includes your renter's insurance, liability insurance, HVAC filter delivery, and much more.
House for rent
$1,895/mo
1439 Bigleaf Dr, Sheridan, IN 46069
3beds
1,345sqft
Price may not include required fees and charges.
Single family residence
Available Mon Nov 10 2025
Cats, dogs OK
-- A/C
In unit laundry
-- Parking
-- Heating
What's special
Charming patioSpacious open layoutAbundant natural lightWell-equipped kitchenSeamless single-level living
- 12 days
- on Zillow |
- -- |
- -- |
Travel times
Add up to $600/yr to your down payment
Consider a first-time homebuyer savings account designed to grow your down payment with up to a 6% match & 4.15% APY.
Facts & features
Interior
Bedrooms & bathrooms
- Bedrooms: 3
- Bathrooms: 2
- Full bathrooms: 2
Appliances
- Included: Dishwasher, Disposal, Dryer, Microwave, Refrigerator, Washer
- Laundry: In Unit
Interior area
- Total interior livable area: 1,345 sqft
Property
Parking
- Details: Contact manager
Features
- Exterior features: Oven/Range, Water Heater
Details
- Parcel number: 290506002001000002
Construction
Type & style
- Home type: SingleFamily
- Property subtype: Single Family Residence
Community & HOA
Location
- Region: Sheridan
Financial & listing details
- Lease term: Contact For Details
Price history
| Date | Event | Price |
|---|---|---|
| 8/14/2025 | Listed for rent | $1,895+11.8%$1/sqft |
Source: Zillow Rentals | ||
| 10/2/2023 | Listing removed | -- |
Source: Zillow Rentals | ||
| 9/19/2023 | Listed for rent | $1,695$1/sqft |
Source: Zillow Rentals | ||
| 9/18/2023 | Sold | $267,000-2.9%$199/sqft |
Source: | ||
| 8/29/2023 | Pending sale | $274,900$204/sqft |
Source: | ||
![[object Object]](https://photos.zillowstatic.com/fp/501ea9783d71be6db3267d6f30e2ef40-p_i.jpg)
