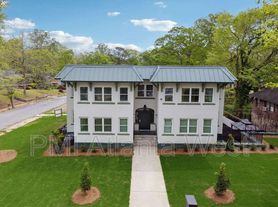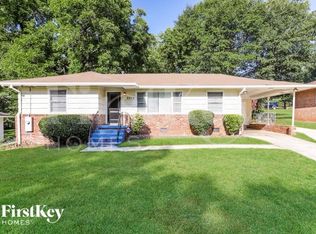* Back on the Market - Approved Tenants Failed to Move In - Great Opportunity for You to Live in West End * Gorgeous hardwoods and a modern kitchen grace this newer home in the West End. Convenient to the Westside Beltline Trail and dining and shopping. There's a reason people seek out the West End. The kitchen has all the modern finishes: quartz, stainless steel, tile backsplash, stainless vent hood, and more. This home features a covered front porch, a fenced backyard, a dog area, and a long driveway. Managed by a Realtor and tenants have direct access to property manager's cell phone.
* This property is eligible for deposit alternative in lieu of a security deposit. Eligibility requirements apply. For details and enrollment, please contact our leasing team and enjoy a deposit-free renting experience!
3 Options Realty residents are enrolled in a Resident Benefits Package (RBP) for $35.00/month which includes, on demand pest control, ID theft protection, utility concierge, HVAC filters, credit reporting, early move in, late move out, waived 1st late fee, waived 1st NSF fee, waived renewal fee, security deposit alternatives, online portal for rent payments and maintenance requests, remote pay (pay rent at local retail stores), buyer rebate (when you are ready to buy a house), and discounts for 1000's of businesses. For details, please contact our leasing team.
House for rent
$2,700/mo
1439 Copeland Ave SW, Atlanta, GA 30310
4beds
1,850sqft
Price may not include required fees and charges.
Single family residence
Available Fri Oct 10 2025
Cats, dogs OK
-- A/C
-- Laundry
-- Parking
-- Heating
What's special
Fenced backyardGorgeous hardwoodsCovered front porchModern kitchenStainless steelTile backsplashLong driveway
- 9 days |
- -- |
- -- |
Travel times
Looking to buy when your lease ends?
Consider a first-time homebuyer savings account designed to grow your down payment with up to a 6% match & 3.83% APY.
Facts & features
Interior
Bedrooms & bathrooms
- Bedrooms: 4
- Bathrooms: 3
- Full bathrooms: 3
Interior area
- Total interior livable area: 1,850 sqft
Property
Parking
- Details: Contact manager
Details
- Parcel number: 14013900030382
Construction
Type & style
- Home type: SingleFamily
- Property subtype: Single Family Residence
Community & HOA
Location
- Region: Atlanta
Financial & listing details
- Lease term: Contact For Details
Price history
| Date | Event | Price |
|---|---|---|
| 9/29/2025 | Listed for rent | $2,700-3.6%$1/sqft |
Source: Zillow Rentals | ||
| 9/20/2025 | Listing removed | $2,800$2/sqft |
Source: Zillow Rentals | ||
| 8/18/2025 | Listed for rent | $2,800$2/sqft |
Source: Zillow Rentals | ||
| 4/22/2024 | Listing removed | $420,000$227/sqft |
Source: | ||
| 4/21/2021 | Sold | $420,000$227/sqft |
Source: | ||

