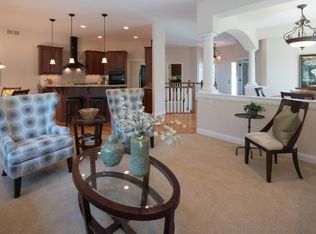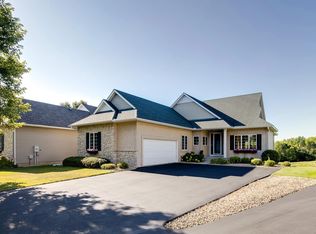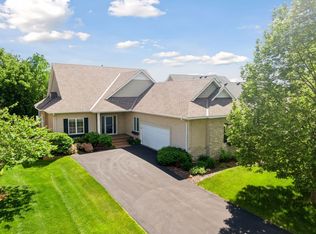Closed
$760,000
1439 Fairway Ct, Chaska, MN 55318
3beds
4,046sqft
Single Family Residence
Built in 2002
0.35 Acres Lot
$778,000 Zestimate®
$188/sqft
$3,890 Estimated rent
Home value
$778,000
$731,000 - $825,000
$3,890/mo
Zestimate® history
Loading...
Owner options
Explore your selling options
What's special
Don’t miss your rare chance to own this exquisite 3BR/4BA executive villa home on the 12th hole of the championship Chaska Town Course! Situated on a cul-de-sac, this home features stunning perennial gardens, firepit, fountain, & patio designed by award winning landscape architect Herb Baldwin. Beautiful hardwood floors & stunning vaults welcome you in. The south-facing exposure plus XL windows & multiple 8-ft sliding glass doors provide loads of natural light. Main Floor Primary BR suite w/ updated private BA & XL walk-in closet has its own entry to home’s maint-free deck overlooking the scenic yard & golf course. Spacious kitchen features granite countertops, S/S appls incl wall oven & cooktop w/ hood, wine fridge, breakfast bar & abundant cabinetry. In floor heating in master BA & LL. Roof, furnace, & A/C all new in ’21. Oversized heated, insulated garage. Surround sound in home & on deck. Andersen Windows. Finished LL w/ exercise room walks out to home’s patio. Don’t miss this gem!
Zillow last checked: 8 hours ago
Listing updated: October 01, 2025 at 11:49pm
Listed by:
Scott A Lindquist 612-940-6886,
Imagine Realty,
Roxanne Lindquist 612-867-1436
Bought with:
Megan Radtke
Century 21 Atwood
Source: NorthstarMLS as distributed by MLS GRID,MLS#: 6578131
Facts & features
Interior
Bedrooms & bathrooms
- Bedrooms: 3
- Bathrooms: 4
- Full bathrooms: 2
- 3/4 bathrooms: 1
- 1/2 bathrooms: 1
Bedroom 1
- Level: Main
- Area: 221 Square Feet
- Dimensions: 17x13
Bedroom 2
- Level: Upper
- Area: 182 Square Feet
- Dimensions: 14x13
Bedroom 3
- Level: Lower
- Area: 238 Square Feet
- Dimensions: 17x14
Dining room
- Level: Main
- Area: 143 Square Feet
- Dimensions: 13x11
Exercise room
- Level: Lower
- Area: 224 Square Feet
- Dimensions: 16x14
Family room
- Level: Lower
- Area: 525 Square Feet
- Dimensions: 25x21
Great room
- Level: Main
- Area: 315 Square Feet
- Dimensions: 21x15
Kitchen
- Level: Main
- Area: 299 Square Feet
- Dimensions: 23x13
Laundry
- Level: Main
- Area: 70 Square Feet
- Dimensions: 10x7
Loft
- Level: Upper
- Area: 156 Square Feet
- Dimensions: 13x12
Office
- Level: Main
- Area: 143 Square Feet
- Dimensions: 13x11
Heating
- Forced Air
Cooling
- Central Air
Appliances
- Included: Air-To-Air Exchanger, Cooktop, Dishwasher, Dryer, Electronic Air Filter, Exhaust Fan, Humidifier, Microwave, Refrigerator, Stainless Steel Appliance(s), Wall Oven, Washer, Water Softener Owned
Features
- Central Vacuum
- Basement: Drain Tiled,Finished,Full,Storage Space,Sump Pump,Walk-Out Access
- Number of fireplaces: 1
- Fireplace features: Gas, Living Room, Stone
Interior area
- Total structure area: 4,046
- Total interior livable area: 4,046 sqft
- Finished area above ground: 2,268
- Finished area below ground: 1,400
Property
Parking
- Total spaces: 2
- Parking features: Attached, Asphalt, Floor Drain, Heated Garage
- Attached garage spaces: 2
Accessibility
- Accessibility features: None
Features
- Levels: Two
- Stories: 2
- Patio & porch: Composite Decking, Deck, Patio
Lot
- Size: 0.35 Acres
- Features: On Golf Course
Details
- Foundation area: 1778
- Parcel number: 301501120
- Zoning description: Residential-Single Family
Construction
Type & style
- Home type: SingleFamily
- Property subtype: Single Family Residence
Materials
- Brick/Stone, Stucco, Vinyl Siding
- Roof: Age 8 Years or Less,Asphalt
Condition
- Age of Property: 23
- New construction: No
- Year built: 2002
Utilities & green energy
- Gas: Natural Gas
- Sewer: City Sewer/Connected
- Water: City Water/Connected
Community & neighborhood
Location
- Region: Chaska
- Subdivision: Fairway Hills
HOA & financial
HOA
- Has HOA: Yes
- HOA fee: $200 monthly
- Services included: Lawn Care, Other, Trash, Snow Removal
- Association name: Fairway Villas of Chaska - Self-Managed
- Association phone: 952-457-4595
Other
Other facts
- Road surface type: Paved
Price history
| Date | Event | Price |
|---|---|---|
| 10/1/2024 | Sold | $760,000+1.3%$188/sqft |
Source: | ||
| 8/14/2024 | Pending sale | $749,900$185/sqft |
Source: | ||
| 8/10/2024 | Listing removed | -- |
Source: | ||
| 8/8/2024 | Listed for sale | $749,900+614.2%$185/sqft |
Source: | ||
| 2/5/2003 | Sold | $105,000$26/sqft |
Source: Public Record | ||
Public tax history
| Year | Property taxes | Tax assessment |
|---|---|---|
| 2024 | $8,286 +6.5% | $655,300 -2.4% |
| 2023 | $7,778 +5.2% | $671,300 +1.7% |
| 2022 | $7,392 +3.4% | $660,100 +14.7% |
Find assessor info on the county website
Neighborhood: 55318
Nearby schools
GreatSchools rating
- 6/10Jonathan Elementary SchoolGrades: K-5Distance: 1.3 mi
- 9/10Chaska High SchoolGrades: 8-12Distance: 2.2 mi
- 7/10Chaska Middle School EastGrades: 6-8Distance: 2.3 mi
Get a cash offer in 3 minutes
Find out how much your home could sell for in as little as 3 minutes with a no-obligation cash offer.
Estimated market value
$778,000
Get a cash offer in 3 minutes
Find out how much your home could sell for in as little as 3 minutes with a no-obligation cash offer.
Estimated market value
$778,000


