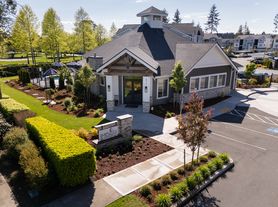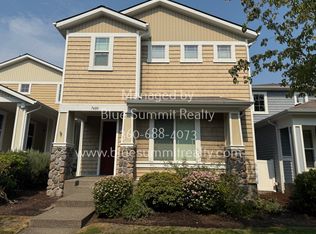For Rent: Discover your beautiful home in this 4-bedroom, 2.5 bath spacious, clean and modern single-family residence located in desirable Freestone Station community. The huge kitchen boasts walk in pantry, butler's pantry, multiple cabinets and granite countertops. NEW washer and dryer and landlord provided portable AC unit for summer. The primary suite features 5-piece bath and huge walk-in closet. Located in the North Thurston school district for Evergreen Forest Elementary, Nisqually Middle and River Ridge High schools. Easy access to I-5, shopping center and Regional Athletic Center.
Renters pay all utilities. Security deposit and first month. (1) small pet maybe allowed on on case by case basis. No cats.
Renter pays all Utilities. 1 year lease or more. Contact landlord if interested in 2 or more year lease terms for lower rent cost. Price negotiable. Renter pay $3095 security deposit and first month rent.
House for rent
Accepts Zillow applications
$2,995/mo
1439 Farina Loop SE, Olympia, WA 98513
4beds
3,066sqft
Price may not include required fees and charges.
Single family residence
Available Fri Nov 7 2025
No pets
Window unit
In unit laundry
Attached garage parking
Forced air
What's special
Huge kitchenNew washer and dryerPrimary suiteHuge walk-in closetWalk in pantryMultiple cabinetsGranite countertops
- 4 days |
- -- |
- -- |
Travel times
Facts & features
Interior
Bedrooms & bathrooms
- Bedrooms: 4
- Bathrooms: 3
- Full bathrooms: 2
- 1/2 bathrooms: 1
Heating
- Forced Air
Cooling
- Window Unit
Appliances
- Included: Dishwasher, Dryer, Freezer, Microwave, Oven, Refrigerator, Washer
- Laundry: In Unit
Features
- Walk In Closet
- Flooring: Carpet, Hardwood, Tile
Interior area
- Total interior livable area: 3,066 sqft
Property
Parking
- Parking features: Attached, Off Street
- Has attached garage: Yes
- Details: Contact manager
Features
- Exterior features: Heating system: Forced Air, No Utilities included in rent, Walk In Closet
Details
- Parcel number: 49040016800
Construction
Type & style
- Home type: SingleFamily
- Property subtype: Single Family Residence
Community & HOA
Location
- Region: Olympia
Financial & listing details
- Lease term: 1 Year
Price history
| Date | Event | Price |
|---|---|---|
| 10/3/2025 | Price change | $2,995-3.2%$1/sqft |
Source: Zillow Rentals | ||
| 10/1/2025 | Listed for rent | $3,095$1/sqft |
Source: Zillow Rentals | ||
| 10/24/2024 | Listing removed | $3,095$1/sqft |
Source: Zillow Rentals | ||
| 10/19/2024 | Listed for rent | $3,095+10.5%$1/sqft |
Source: Zillow Rentals | ||
| 10/9/2024 | Sold | $585,000-3.3%$191/sqft |
Source: | ||

