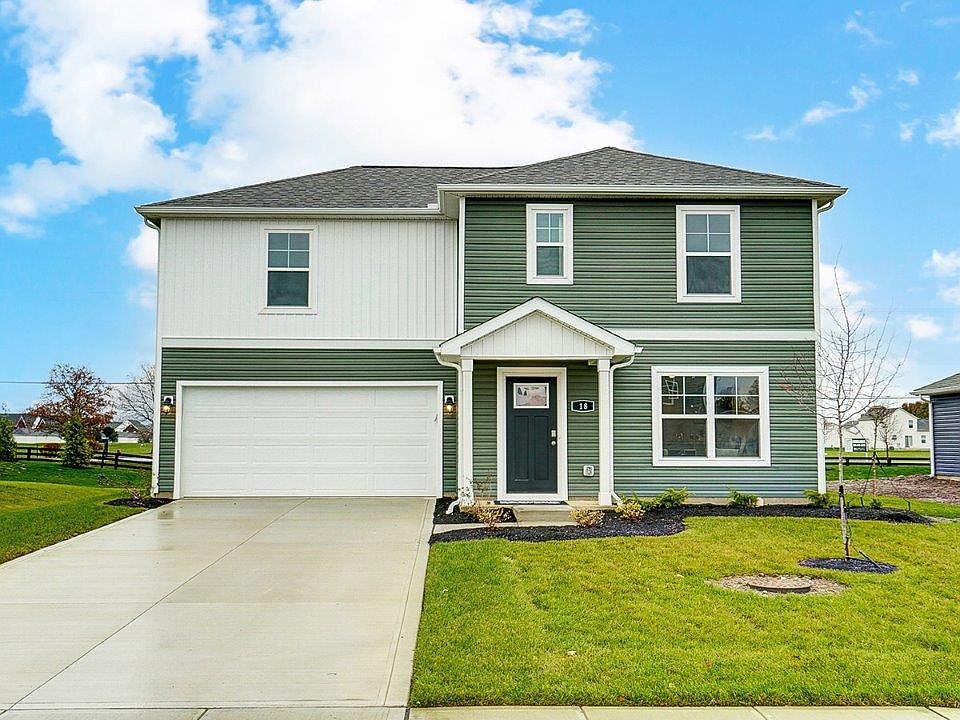This two-story home is designed for modern living, offering 5 spacious bedrooms and 3 full baths. The main level includes a versatile study that can serve as an office, plus an in-law suite with its own full bath. A convenient staircase connects the family room, offering both accessibility and privacy. The kitchen boasts stylish cabinetry, expansive countertops, a large pantry, and a built-in island with ample seating. Upstairs, you'll find 4 more bedrooms, including the primary suite, which features a stunning ensuite bathroom and walk-in closet. The second floor also includes an additional living space perfect for entertaining. Once you envision yourself in this spacious home, you won't want to leave. Schedule a tour today to see what makes this home so special!
Pending
$382,552
1439 Gimbles Dr, Columbus, OH 43223
5beds
2,600sqft
Single Family Residence
Built in 2025
-- sqft lot
$-- Zestimate®
$147/sqft
$55/mo HOA
What's special
In-law suiteAdditional living spacePrimary suiteExpansive countertopsWalk-in closetStunning ensuite bathroomLarge pantry
Call: (380) 666-4690
- 80 days
- on Zillow |
- 56 |
- 0 |
Zillow last checked: 7 hours ago
Listing updated: June 23, 2025 at 08:58am
Listed by:
Megan M Dodderer 614-508-0250,
D.R. Horton Realty of Ohio, In
Source: Columbus and Central Ohio Regional MLS ,MLS#: 225021168
Travel times
Schedule tour
Select your preferred tour type — either in-person or real-time video tour — then discuss available options with the builder representative you're connected with.
Facts & features
Interior
Bedrooms & bathrooms
- Bedrooms: 5
- Bathrooms: 3
- Full bathrooms: 3
- Main level bedrooms: 1
Heating
- Forced Air
Cooling
- Central Air
Features
- Flooring: Other, Carpet
- Windows: Insulated Windows
- Common walls with other units/homes: No Common Walls
Interior area
- Total structure area: 2,600
- Total interior livable area: 2,600 sqft
Video & virtual tour
Property
Parking
- Total spaces: 2
- Parking features: Attached
- Attached garage spaces: 2
Features
- Levels: Two
Details
- Parcel number: 57028973500
- Special conditions: Standard
Construction
Type & style
- Home type: SingleFamily
- Property subtype: Single Family Residence
Materials
- Foundation: Slab
Condition
- New construction: Yes
- Year built: 2025
Details
- Builder name: D.R. Horton
Utilities & green energy
- Sewer: Public Sewer
- Water: Public
Community & HOA
Community
- Subdivision: Monarch Greene
HOA
- Has HOA: Yes
- HOA fee: $332 semi-annually
Location
- Region: Columbus
Financial & listing details
- Price per square foot: $147/sqft
- Date on market: 6/12/2025
- Listing terms: VA Loan,FHA,Conventional
About the community
Welcome to a vibrant new neighborhood just minutes from downtown Columbus-where modern living meets unmatched convenience. This exclusive community features 19 premium homesites, offering a range of diverse floorplans to suit every lifestyle. Whether you're seeking a spacious two-story home, a charming ranch, or a home with 3-5 bedrooms, we have the perfect design for you. Each home comes with a two-car garage, providing both comfort and practicality.
This community is thoughtfully designed to bring together the best of suburban tranquility with easy access to city life. With everything you need just around the corner, from dining and shopping to parks and schools, you'll enjoy both the serenity of your home and the excitement of downtown Columbus just minutes away.
In addition to beautiful homes, this neighborhood offers amenities designed to enhance your lifestyle. Whether you're relaxing at home or exploring nearby, there's something for everyone in this welcoming and thriving community.
Features & Highlights:
19 Homesites with a variety of floorplans
2-Story and Ranch Homes with 3-5 bedrooms
Two-Car Garages for convenience and storage
Minutes to Downtown Columbus with easy access to dining, shopping, and entertainment.
Come discover your new home where comfort, convenience, and community come together.

1414 Chrisman Drive, Columbus, OH 43223
Source: DR Horton
