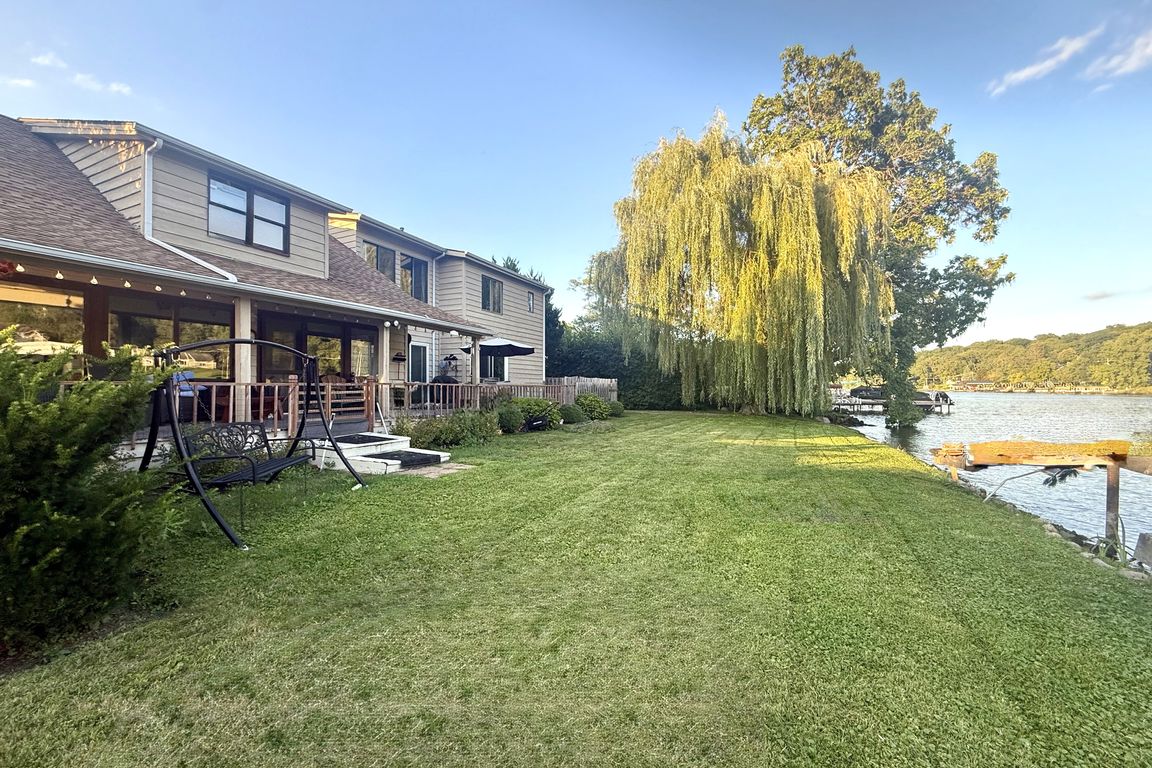
ActivePrice cut: $10.9K (10/30)
$524,000
4beds
3,100sqft
1439 Lowe Dr, Algonquin, IL 60102
4beds
3,100sqft
Single family residence
Built in 1951
0.33 Acres
3 Garage spaces
$169 price/sqft
What's special
Cozy wood-burning fireplaceBiggest drivewaysSeparate in-law suiteRiverfront homeEnclosed porch-like roomFormal dining room
Looking for a riverfront home in Algonquin, IL that isn't cookie-cutter? This one definitely fits the bill. With 4 bedrooms, 3 full baths, and more square footage than most homes on the Fox River, there's room for everyone - and all your ideas. Sitting on a rare double lot along the ...
- 76 days |
- 2,694 |
- 79 |
Source: MRED as distributed by MLS GRID,MLS#: 12458573
Travel times
Four Season Room
Living Room
Kitchen
Zillow last checked: 8 hours ago
Listing updated: November 05, 2025 at 01:00pm
Listing courtesy of:
Joy Pyszka 630-364-9376,
Baird & Warner
Source: MRED as distributed by MLS GRID,MLS#: 12458573
Facts & features
Interior
Bedrooms & bathrooms
- Bedrooms: 4
- Bathrooms: 3
- Full bathrooms: 3
Rooms
- Room types: Heated Sun Room, Loft, Sun Room
Primary bedroom
- Features: Flooring (Carpet), Bathroom (Full)
- Level: Second
- Area: 306 Square Feet
- Dimensions: 18X17
Bedroom 2
- Features: Flooring (Carpet)
- Level: Second
- Area: 130 Square Feet
- Dimensions: 10X13
Bedroom 3
- Features: Flooring (Carpet)
- Level: Second
- Area: 120 Square Feet
- Dimensions: 10X12
Bedroom 4
- Features: Flooring (Carpet)
- Level: Main
- Area: 140 Square Feet
- Dimensions: 10X14
Dining room
- Features: Flooring (Carpet)
- Level: Main
- Area: 294 Square Feet
- Dimensions: 14X21
Other
- Level: Main
- Area: 208 Square Feet
- Dimensions: 26X8
Kitchen
- Features: Kitchen (Eating Area-Breakfast Bar, Eating Area-Table Space), Flooring (Vinyl)
- Level: Main
- Area: 120 Square Feet
- Dimensions: 10X12
Laundry
- Level: Main
- Area: 60 Square Feet
- Dimensions: 10X6
Living room
- Features: Flooring (Carpet)
- Level: Main
- Area: 342 Square Feet
- Dimensions: 18X19
Loft
- Features: Flooring (Carpet)
- Level: Second
- Area: 324 Square Feet
- Dimensions: 18X18
Sun room
- Features: Flooring (Carpet)
- Level: Second
- Area: 247 Square Feet
- Dimensions: 19X13
Heating
- Natural Gas
Cooling
- Central Air
Appliances
- Included: Range, Dishwasher, Refrigerator, Washer, Dryer
- Laundry: Main Level
Features
- Vaulted Ceiling(s), 1st Floor Bedroom, In-Law Floorplan, 1st Floor Full Bath, Open Floorplan
- Windows: Skylight(s)
- Basement: Crawl Space
- Number of fireplaces: 1
- Fireplace features: Dining Room
Interior area
- Total structure area: 0
- Total interior livable area: 3,100 sqft
Property
Parking
- Total spaces: 9
- Parking features: Garage Owned, Detached, Owned, Garage
- Garage spaces: 3
Accessibility
- Accessibility features: No Disability Access
Features
- Stories: 2
- Has view: Yes
- View description: Water, Back of Property
- Water view: Water,Back of Property
- Waterfront features: River Front, Waterfront
Lot
- Size: 0.33 Acres
- Dimensions: 42x88
- Features: Water Rights, Mature Trees, Views
Details
- Parcel number: 1926307028
- Special conditions: None
Construction
Type & style
- Home type: SingleFamily
- Property subtype: Single Family Residence
Materials
- Cedar
Condition
- New construction: No
- Year built: 1951
Utilities & green energy
- Sewer: Public Sewer
- Water: Public
Community & HOA
HOA
- Services included: None
Location
- Region: Algonquin
Financial & listing details
- Price per square foot: $169/sqft
- Tax assessed value: $406,614
- Annual tax amount: $9,351
- Date on market: 9/5/2025
- Ownership: Fee Simple
- Has irrigation water rights: Yes