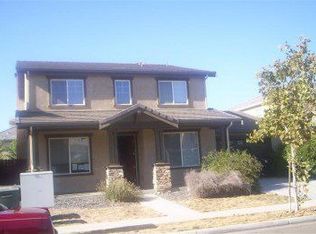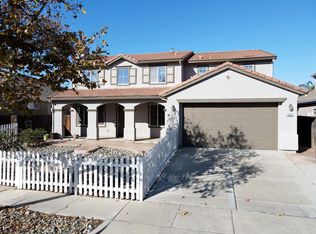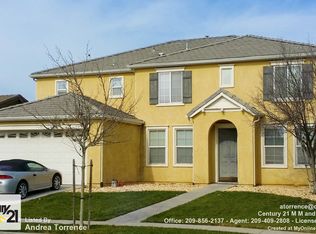Sold for $570,000 on 08/26/25
Listing Provided by:
Randy Hayer DRE #01251542 209-765-3767,
Realty Executives Of Northern California
Bought with: NONMEMBER MRML
$570,000
1439 Nubian St, Patterson, CA 95363
5beds
3,048sqft
Single Family Residence
Built in 2003
6,222 Square Feet Lot
$563,100 Zestimate®
$187/sqft
$3,021 Estimated rent
Home value
$563,100
$512,000 - $619,000
$3,021/mo
Zestimate® history
Loading...
Owner options
Explore your selling options
What's special
Welcome to 1439 Nubian Street - an elegant 5-bedroom, 3.5-bath SMART HOME nestled in one of Patterson's most sought-after neighborhoods. The property is equipped with 44 high-efficiency solar panels and a built-in EV charging station located in the garage, offering both sustainability and modern convenience. Step into a space where style meets function, highlighted by soaring ceilings, walls of natural light, and a seamless open-concept design perfect for modern living. The gourmet kitchen boasts with granite countertops, a generous kitchen island with a built-in sink offers added functionality and ample space for meal prep and gathering, and a bright breakfast nook that opens to the inviting family room. A versatile downstairs room offers the option for a 6th bedroom, office, or den. Upstairs, the luxurious primary suite includes a spa-inspired bath with dual vanities, soaking tub, walk-in shower, heated floors, and a generous walk-in closet. Four additional bedrooms, including a convenient Jack & Jill setup, provide ample space for family or guests. Step outside to a serene backyard perfect for relaxing or dining al fresco. Additional highlights include a 2-car garage, downstairs laundry, and a prime location near parks, schools, and shopping. A truly exceptional home!
Zillow last checked: 8 hours ago
Listing updated: August 28, 2025 at 10:46am
Listing Provided by:
Randy Hayer DRE #01251542 209-765-3767,
Realty Executives Of Northern California
Bought with:
Mukesh Kumar, DRE #01894842
NONMEMBER MRML
Source: CRMLS,MLS#: MC25164050 Originating MLS: California Regional MLS
Originating MLS: California Regional MLS
Facts & features
Interior
Bedrooms & bathrooms
- Bedrooms: 5
- Bathrooms: 4
- Full bathrooms: 3
- 1/2 bathrooms: 1
- Main level bathrooms: 1
- Main level bedrooms: 3
Bathroom
- Features: Dual Sinks, Jetted Tub
Kitchen
- Features: Granite Counters, Kitchen Island, Kitchen/Family Room Combo, Stone Counters
Heating
- Central
Cooling
- Central Air, Gas
Appliances
- Included: Dishwasher, Refrigerator, Water Heater
- Laundry: Inside, Laundry Room
Features
- Breakfast Area, Ceiling Fan(s), Separate/Formal Dining Room, Loft
- Flooring: See Remarks
- Windows: Double Pane Windows
- Has fireplace: No
- Fireplace features: None
- Common walls with other units/homes: No Common Walls
Interior area
- Total interior livable area: 3,048 sqft
Property
Parking
- Total spaces: 2
- Parking features: Garage
- Attached garage spaces: 2
Features
- Levels: Two
- Stories: 2
- Entry location: Front
- Patio & porch: Covered, Patio
- Pool features: None
- Has view: Yes
- View description: Neighborhood
Lot
- Size: 6,222 sqft
- Features: Sprinklers Manual, Walkstreet
Details
- Parcel number: 021061036000
- Special conditions: Standard
Construction
Type & style
- Home type: SingleFamily
- Property subtype: Single Family Residence
Materials
- Roof: Tile
Condition
- New construction: No
- Year built: 2003
Utilities & green energy
- Electric: 220 Volts in Garage, 220 Volts in Kitchen, 220 Volts in Laundry
- Sewer: Public Sewer
- Water: Public
- Utilities for property: Cable Available, Electricity Connected, Natural Gas Available
Community & neighborhood
Security
- Security features: Security System, Carbon Monoxide Detector(s)
Community
- Community features: Curbs, Street Lights
Location
- Region: Patterson
Other
Other facts
- Listing terms: Cash,Conventional,Contract,1031 Exchange,Submit
Price history
| Date | Event | Price |
|---|---|---|
| 8/26/2025 | Sold | $570,000$187/sqft |
Source: | ||
| 8/1/2025 | Pending sale | $570,000$187/sqft |
Source: MetroList Services of CA #225082135 | ||
| 7/31/2025 | Price change | $570,000+3.6%$187/sqft |
Source: MetroList Services of CA #225082135 | ||
| 7/12/2025 | Price change | $550,000-6%$180/sqft |
Source: MetroList Services of CA #225082135 | ||
| 6/24/2025 | Price change | $584,900-2.5%$192/sqft |
Source: MetroList Services of CA #225082135 | ||
Public tax history
| Year | Property taxes | Tax assessment |
|---|---|---|
| 2025 | $8,753 +0.7% | $446,749 +2% |
| 2024 | $8,693 -0.1% | $437,990 +2% |
| 2023 | $8,699 +4% | $429,403 +2% |
Find assessor info on the county website
Neighborhood: 95363
Nearby schools
GreatSchools rating
- 5/10Apricot Valley Elementary SchoolGrades: K-6Distance: 0.2 mi
- 5/10Creekside Middle SchoolGrades: 7-8Distance: 0.5 mi
- 5/10Patterson High SchoolGrades: 9-12Distance: 1.1 mi

Get pre-qualified for a loan
At Zillow Home Loans, we can pre-qualify you in as little as 5 minutes with no impact to your credit score.An equal housing lender. NMLS #10287.


