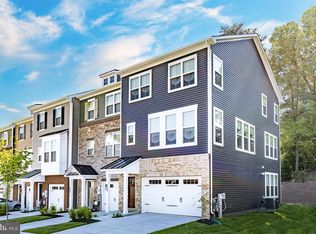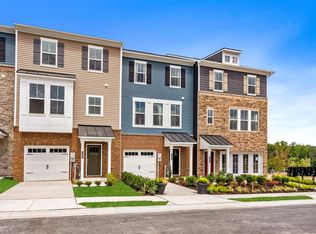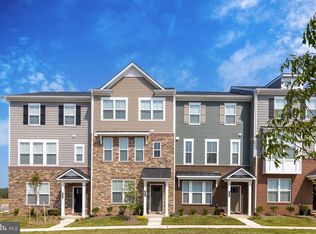Sold for $507,000
$507,000
1439 Ridge Trail Cir, Hanover, MD 21076
3beds
2,149sqft
Townhouse
Built in 2024
6,200 Square Feet Lot
$513,200 Zestimate®
$236/sqft
$3,317 Estimated rent
Home value
$513,200
$477,000 - $554,000
$3,317/mo
Zestimate® history
Loading...
Owner options
Explore your selling options
What's special
Ready for IMMEDIATE move-in, this Cambridge floorplan is an end-unit townhome featuring a 2-car garage and over 2,500 square feet of open living space with four finished levels. On the first floor, in addition to the garage, you’ll find a multi-use recreation room with powder room, perfect for entertaining, a personal gym, or private study space. The second floor offers an open kitchen layout, overlooking the breakfast area and great room. Enjoy a spacious, low-maintenance deck off the back of the home. And, on the third floor you’ll find the primary suite, two secondary bedrooms, and a conveniently located laundry area. Behind the walls, quality and comfort come standard in this home, including a third-party verified Zero Energy Ready certification. *Photos of similar home. *Pricing, features and availability subject to change without notice. MHBR no. 93
Zillow last checked: 8 hours ago
Listing updated: October 15, 2024 at 02:35pm
Listed by:
Nick Waldner 410-726-7364,
Keller Williams Realty Centre,
Listing Team: Waldner Winters Team, Co-Listing Team: Waldner Winters Team,Co-Listing Agent: Tyler Ell 410-829-6842,
Keller Williams Realty Centre
Bought with:
David Ramsdell, 636580
Douglas Realty, LLC
Source: Bright MLS,MLS#: MDAA2093592
Facts & features
Interior
Bedrooms & bathrooms
- Bedrooms: 3
- Bathrooms: 3
- Full bathrooms: 2
- 1/2 bathrooms: 1
- Main level bathrooms: 1
Basement
- Area: 0
Heating
- Central, Natural Gas
Cooling
- Central Air, Electric
Appliances
- Included: Dishwasher, Disposal, Energy Efficient Appliances, ENERGY STAR Qualified Refrigerator, Microwave, Oven/Range - Gas, Stainless Steel Appliance(s), Gas Water Heater
- Laundry: Hookup, Upper Level, Laundry Room
Features
- Breakfast Area, Family Room Off Kitchen, Eat-in Kitchen, Primary Bath(s), Dining Area, Recessed Lighting, Walk-In Closet(s), 9'+ Ceilings
- Flooring: Carpet, Hardwood
- Doors: ENERGY STAR Qualified Doors
- Windows: ENERGY STAR Qualified Windows
- Has basement: No
- Has fireplace: No
Interior area
- Total structure area: 2,149
- Total interior livable area: 2,149 sqft
- Finished area above ground: 2,149
- Finished area below ground: 0
Property
Parking
- Total spaces: 4
- Parking features: Garage Faces Rear, Attached, Driveway, Off Street
- Attached garage spaces: 2
- Uncovered spaces: 2
Accessibility
- Accessibility features: None
Features
- Levels: Four
- Stories: 4
- Exterior features: Lighting, Sidewalks
- Pool features: None
Lot
- Size: 6,200 sqft
- Features: Suburban
Details
- Additional structures: Above Grade, Below Grade
- Parcel number: 020565590249984
- Zoning: R
- Special conditions: Standard
Construction
Type & style
- Home type: Townhouse
- Architectural style: Traditional
- Property subtype: Townhouse
Materials
- Brick, Stone, Vinyl Siding
- Foundation: Other
- Roof: Architectural Shingle,Shingle
Condition
- Excellent
- New construction: Yes
- Year built: 2024
Details
- Builder model: Cambridge
- Builder name: Beazer
Utilities & green energy
- Sewer: Public Sewer
- Water: Public
Community & neighborhood
Security
- Security features: Fire Sprinkler System
Location
- Region: Hanover
- Subdivision: The Ridges
HOA & financial
HOA
- Has HOA: Yes
- HOA fee: $95 monthly
Other
Other facts
- Listing agreement: Exclusive Right To Sell
- Listing terms: Cash,Conventional,FHA,VA Loan
- Ownership: Fee Simple
Price history
| Date | Event | Price |
|---|---|---|
| 9/30/2024 | Sold | $507,000-7.8%$236/sqft |
Source: | ||
| 9/17/2024 | Pending sale | $549,990$256/sqft |
Source: | ||
| 9/4/2024 | Listed for sale | $549,990$256/sqft |
Source: | ||
Public tax history
| Year | Property taxes | Tax assessment |
|---|---|---|
| 2025 | -- | $507,400 +389.9% |
| 2024 | $1,134 +34.6% | $103,567 +34.3% |
| 2023 | $842 +59% | $77,133 +52.1% |
Find assessor info on the county website
Neighborhood: 21076
Nearby schools
GreatSchools rating
- 4/10Hebron - Harman Elementary SchoolGrades: PK-5Distance: 3.3 mi
- 5/10MacArthur Middle SchoolGrades: 6-8Distance: 5.7 mi
- 10/10Chesapeake Science Point Public Charter SchoolGrades: 6-12Distance: 2.4 mi
Schools provided by the listing agent
- District: Anne Arundel County Public Schools
Source: Bright MLS. This data may not be complete. We recommend contacting the local school district to confirm school assignments for this home.
Get a cash offer in 3 minutes
Find out how much your home could sell for in as little as 3 minutes with a no-obligation cash offer.
Estimated market value$513,200
Get a cash offer in 3 minutes
Find out how much your home could sell for in as little as 3 minutes with a no-obligation cash offer.
Estimated market value
$513,200


