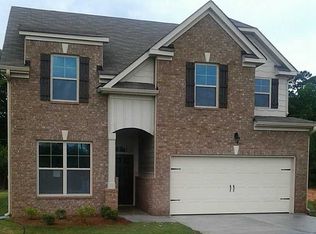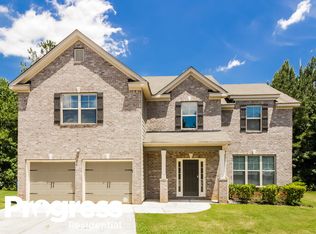Savannah floorplan at Cobblestone Ridge. This is a very popular 5 bedroom 4 bath home on a private wooded level lot. Formal Living Room, Formal Dining Room with coffered ceilings and 5' ledged wainscotting. 2 Story Great Room, 5th bedroom/den and full bath on main level, open and spacious kitchen with espresso cabinetry and a large island with stainless steel appliances including a refrigerator. Upstairs two bedrooms share a bath, one bedroom has a private bath. Large master with trey ceilings, large open bath and two huge closets. Don't miss out on this beautiful home with a flat backyard with trees and private behind you.
This property is off market, which means it's not currently listed for sale or rent on Zillow. This may be different from what's available on other websites or public sources.

