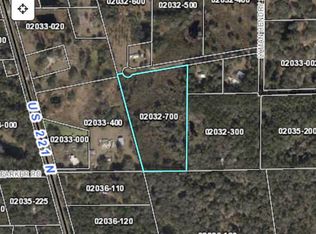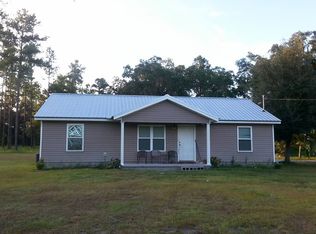Sold for $187,000 on 09/19/25
$187,000
1439 W Lyman Hendry Rd, Perry, FL 32347
3beds
1,232sqft
Single Family Residence
Built in 2012
1.03 Acres Lot
$185,100 Zestimate®
$152/sqft
$1,663 Estimated rent
Home value
$185,100
Estimated sales range
Not available
$1,663/mo
Zestimate® history
Loading...
Owner options
Explore your selling options
What's special
Discover this 3 bedroom, 2 bath vinyl-sided home nestled on a high and dry 1-acre lot just minutes from downtown Perry. Built in 2012 and offering 1,232 sq ft of living space, this home features an open floor plan, a new dishwasher, metal roof, two sheds, a pump house, and mature fruit trees. Tucked away at the end of a quiet road and outside city limits, it’s the perfect starter home or ideal for a small family seeking privacy. With a little TLC—fresh paint and new flooring—this home has great potential. Located less than 5 miles from the charming downtown area of Perry, 25 miles to the Gulf of Mexico, and just 60 miles to Tallahassee, you’ll enjoy both convenience and a peaceful setting. Perry offers a welcoming southern vibe with local shops, restaurants, and a state-of-the-art hospital.
Zillow last checked: 8 hours ago
Listing updated: September 29, 2025 at 01:13pm
Listed by:
Clara A Cope 850-838-9237,
Amy Cope Southern Properties,
Bought with:
Abbi Cope, 3546418
Amy Cope Southern Properties,
Source: TBR,MLS#: 388624
Facts & features
Interior
Bedrooms & bathrooms
- Bedrooms: 3
- Bathrooms: 2
- Full bathrooms: 2
Primary bedroom
- Dimensions: 11x13
Bedroom 2
- Dimensions: 11x10
Bedroom 3
- Dimensions: 12x10
Dining room
- Dimensions: 0
Family room
- Dimensions: 0
Kitchen
- Dimensions: 15x10
Living room
- Dimensions: 15x16
Heating
- Central, Electric
Cooling
- Central Air, Ceiling Fan(s), Electric
Appliances
- Included: Dishwasher, Ice Maker, Refrigerator, Stove
Features
- Window Treatments
- Flooring: Laminate
- Has fireplace: No
Interior area
- Total structure area: 1,232
- Total interior livable area: 1,232 sqft
Property
Parking
- Total spaces: 2
- Parking features: Carport, Two Spaces
- Carport spaces: 2
Features
- Stories: 1
- Patio & porch: Deck
- Has view: Yes
- View description: None
Lot
- Size: 1.03 Acres
Details
- Special conditions: Standard
Construction
Type & style
- Home type: SingleFamily
- Architectural style: One Story,Traditional
- Property subtype: Single Family Residence
Materials
- Vinyl Siding
- Foundation: Slab
Condition
- Year built: 2012
Utilities & green energy
- Sewer: Septic Tank
Community & neighborhood
Location
- Region: Perry
- Subdivision: none
Other
Other facts
- Listing terms: Conventional,FHA,VA Loan
- Road surface type: Unimproved
Price history
| Date | Event | Price |
|---|---|---|
| 9/19/2025 | Sold | $187,000-6%$152/sqft |
Source: | ||
| 8/7/2025 | Price change | $199,000-2.9%$162/sqft |
Source: | ||
| 7/14/2025 | Listed for sale | $205,000+115.8%$166/sqft |
Source: | ||
| 1/12/2017 | Sold | $95,000$77/sqft |
Source: | ||
Public tax history
Tax history is unavailable.
Neighborhood: 32347
Nearby schools
GreatSchools rating
- NAPerry Primary SchoolGrades: K-2Distance: 4.7 mi
- 5/10Taylor County Middle SchoolGrades: 6-8Distance: 4.5 mi
- 3/10Taylor County High SchoolGrades: 9-12Distance: 4.1 mi
Schools provided by the listing agent
- Elementary: Taylor County Elementary School
- Middle: Taylor County Middle School
- High: Taylor County High School
Source: TBR. This data may not be complete. We recommend contacting the local school district to confirm school assignments for this home.

Get pre-qualified for a loan
At Zillow Home Loans, we can pre-qualify you in as little as 5 minutes with no impact to your credit score.An equal housing lender. NMLS #10287.

