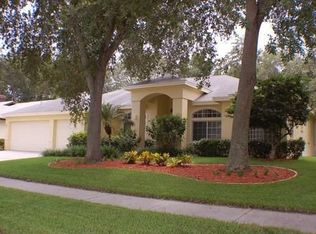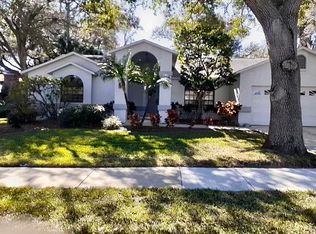Sold for $789,000 on 07/30/25
$789,000
1439 Wetherington Way, Palm Harbor, FL 34683
4beds
2,286sqft
Single Family Residence
Built in 1987
10,180 Square Feet Lot
$779,200 Zestimate®
$345/sqft
$4,319 Estimated rent
Home value
$779,200
$709,000 - $857,000
$4,319/mo
Zestimate® history
Loading...
Owner options
Explore your selling options
What's special
LOCATION...LOCATION....LOCATION.....A true COUNTRY WOODS GEM! Luxury and HIGH END finishes abound in this exquisite two-story Tudor-style home in the highly desirable Country Woods community in Palm Harbor. Centrally located less than FIVE minutes from Dunedin Causeway, Honeymoon/Caladesi Island Beach, Downtown Dunedin, Ozona, Downtown Palm Harbor, Pinellas Trail and so much more. HIGH & DRY, NO FLOOD ZONE! Tastefully renovated in 2022, this home boasts 4 bedrooms and 3 full baths. Two newer AC units. Roof installed in2018. Walk into an open and bright entryway with vaulted ceilings and GRAND staircase. First Floor features gorgeous formal living room complete with REGAL wood-burning fireplace. Completely updated downstairs full bath with pool access. Bright, beautiful kitchen with eat-in dining area and bar seating. Separate formal dining room. Bonus downstairs flex space currently used as a children's playroom can be perfect for a study or can be used as the fourth bedroom. Spacious family room overlooks a truly STUNNING OUTDOOR OASIS!! Complete with oversized, sparkling pool, recently refinished with Pebble Tech coating. Surrounded by elegant brick pavers. Separate jetted spa conveys! Multiple outdoor seating areas abound in this tropical backyard paradise! Second Floor features elegant Master Bedroom with vaulted ceilings, walk-in closet, and an ADDITIONAL cozy, wood-burning fireplace. Master features ensuite bathroom fit for a royal couple! Two additional spacious bedrooms located upstairs with an additional shared full bath. Oversized, epoxy floor two-car garage with large above-garage attic space. Large closets with plenty of storage! All you have to do is bring your bags, and step into your DREAM HOME TODAY!!!
Zillow last checked: 8 hours ago
Listing updated: July 31, 2025 at 01:35pm
Listing Provided by:
Lance Willard LLC 727-487-1894,
CHARLES RUTENBERG REALTY INC 727-538-9200
Bought with:
Kathie Lea, 708514
EXP REALTY
Source: Stellar MLS,MLS#: TB8364366 Originating MLS: Suncoast Tampa
Originating MLS: Suncoast Tampa

Facts & features
Interior
Bedrooms & bathrooms
- Bedrooms: 4
- Bathrooms: 3
- Full bathrooms: 3
Primary bedroom
- Features: Walk-In Closet(s)
- Level: Second
- Area: 900 Square Feet
- Dimensions: 30x30
Bedroom 4
- Features: Built-in Closet
- Level: First
- Area: 400 Square Feet
- Dimensions: 20x20
Kitchen
- Level: First
- Area: 400 Square Feet
- Dimensions: 20x20
Living room
- Level: First
- Area: 400 Square Feet
- Dimensions: 20x20
Heating
- Central, Electric
Cooling
- Central Air
Appliances
- Included: Dishwasher, Electric Water Heater, Microwave, Range, Refrigerator
- Laundry: Inside, Laundry Room
Features
- Cathedral Ceiling(s), Ceiling Fan(s), Eating Space In Kitchen, High Ceilings, Kitchen/Family Room Combo, Open Floorplan, PrimaryBedroom Upstairs, Solid Wood Cabinets, Split Bedroom, Stone Counters, Thermostat, Walk-In Closet(s)
- Flooring: Tile, Vinyl
- Doors: French Doors
- Has fireplace: Yes
- Fireplace features: Living Room, Master Bedroom, Wood Burning
Interior area
- Total structure area: 2,838
- Total interior livable area: 2,286 sqft
Property
Parking
- Total spaces: 2
- Parking features: Driveway, Garage Door Opener, Garage Faces Side, Golf Cart Parking, Ground Level, Guest, Oversized
- Attached garage spaces: 2
- Has uncovered spaces: Yes
Features
- Levels: Two
- Stories: 2
- Patio & porch: Covered, Deck, Enclosed, Front Porch, Rear Porch, Screened
- Exterior features: Lighting, Sidewalk
- Has private pool: Yes
- Pool features: Gunite, In Ground
- Has spa: Yes
- Spa features: Above Ground, Heated
- Fencing: Vinyl
- Has view: Yes
- View description: Pool, Trees/Woods
Lot
- Size: 10,180 sqft
- Features: Cleared, In County, Landscaped, Near Golf Course, Near Marina, Near Public Transit, Private, Sidewalk
- Residential vegetation: Mature Landscaping, Trees/Landscaped
Details
- Parcel number: 142815186280000960
- Special conditions: None
Construction
Type & style
- Home type: SingleFamily
- Architectural style: Craftsman,Florida
- Property subtype: Single Family Residence
Materials
- Brick, Concrete, SIP (Structurally Insulated Panel)
- Foundation: Slab
- Roof: Shingle
Condition
- Completed
- New construction: No
- Year built: 1987
Utilities & green energy
- Sewer: Public Sewer
- Water: Public
- Utilities for property: Cable Available, Electricity Available, Sewer Available, Water Available
Community & neighborhood
Location
- Region: Palm Harbor
- Subdivision: COUNTRY WOODS
HOA & financial
HOA
- Has HOA: Yes
- HOA fee: $30 monthly
- Association name: Country Woods HOA of Dunedin, Inc
- Association phone: 727-726-8000
Other fees
- Pet fee: $0 monthly
Other financial information
- Total actual rent: 0
Other
Other facts
- Listing terms: Cash,Conventional,FHA,VA Loan
- Ownership: Fee Simple
- Road surface type: Paved
Price history
| Date | Event | Price |
|---|---|---|
| 7/30/2025 | Sold | $789,000-6%$345/sqft |
Source: | ||
| 7/2/2025 | Pending sale | $839,000$367/sqft |
Source: | ||
| 6/24/2025 | Listing removed | $839,000$367/sqft |
Source: | ||
| 5/15/2025 | Price change | $839,000-1.2%$367/sqft |
Source: | ||
| 5/5/2025 | Listed for sale | $849,000$371/sqft |
Source: | ||
Public tax history
| Year | Property taxes | Tax assessment |
|---|---|---|
| 2024 | $4,657 +1.5% | $312,337 +3% |
| 2023 | $4,587 -47.8% | $303,240 -39.2% |
| 2022 | $8,795 +17.1% | $498,536 +22.8% |
Find assessor info on the county website
Neighborhood: 34683
Nearby schools
GreatSchools rating
- 7/10San Jose Elementary SchoolGrades: PK-5Distance: 1.7 mi
- 5/10Palm Harbor Middle SchoolGrades: 6-8Distance: 1.4 mi
- 4/10Dunedin High SchoolGrades: 9-12Distance: 1.6 mi
Schools provided by the listing agent
- Elementary: San Jose Elementary-PN
- Middle: Palm Harbor Middle-PN
- High: Dunedin High-PN
Source: Stellar MLS. This data may not be complete. We recommend contacting the local school district to confirm school assignments for this home.
Get a cash offer in 3 minutes
Find out how much your home could sell for in as little as 3 minutes with a no-obligation cash offer.
Estimated market value
$779,200
Get a cash offer in 3 minutes
Find out how much your home could sell for in as little as 3 minutes with a no-obligation cash offer.
Estimated market value
$779,200

