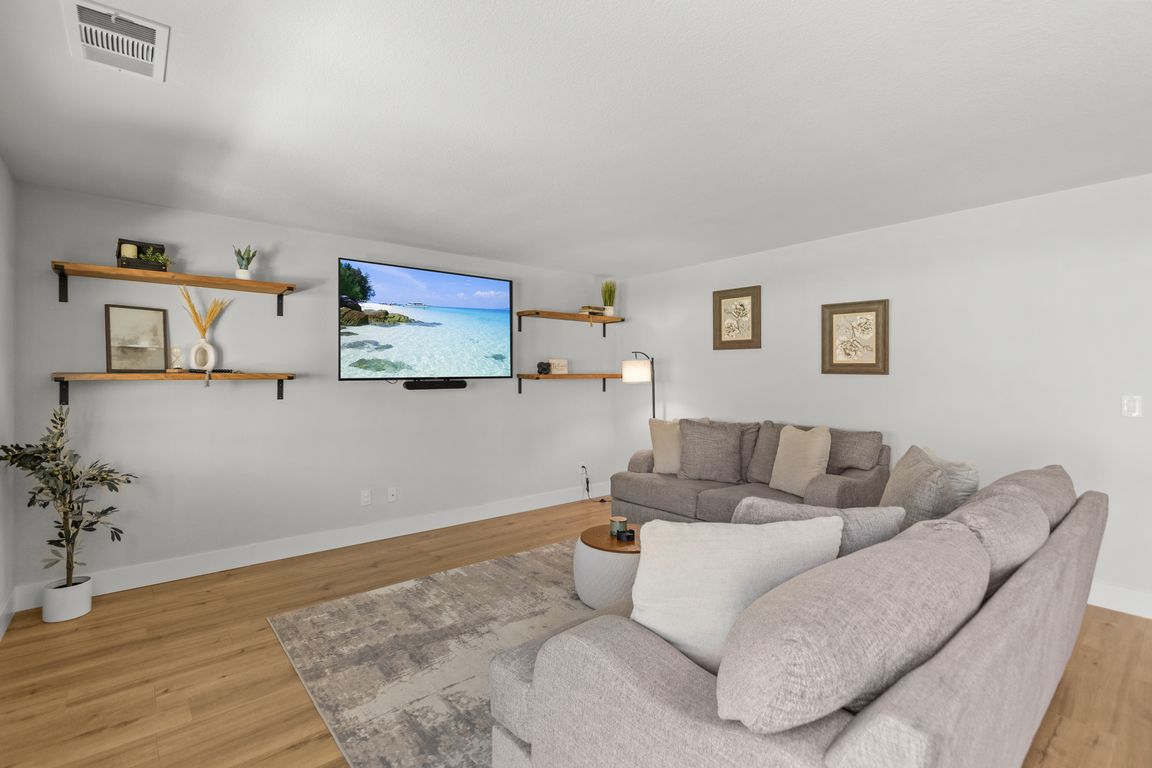
For sale
$560,000
4beds
2,385sqft
14390 Loyola Dr, Reno, NV 89506
4beds
2,385sqft
Single family residence
Built in 2018
0.25 Acres
2 Garage spaces
$235 price/sqft
$34 monthly HOA fee
What's special
Basketball courtRefined interiorsChef-inspired kitchenPergola with loungeAbove-ground poolSerene primary suiteOversized artificial turf
Set on a 0.25-acre corner lot, this 4-bedroom + bonus room, 2.5-bath two-story stucco home blends refined interiors with outdoor spaces for year-round enjoyment. The open-concept great room flows into an oversized, chef-inspired kitchen with large island, upgraded countertops, and breakfast nook. A separate formal living and dining area is perfect ...
- 14 days
- on Zillow |
- 1,939 |
- 101 |
Source: INCMLS,MLS#: 1018403 Originating MLS: Incline Village Board of Realtors
Originating MLS: Incline Village Board of Realtors
Travel times
Living Room
Kitchen
Primary Bedroom
Zillow last checked: 7 hours ago
Listing updated: August 15, 2025 at 12:35pm
Listed by:
Jovanah Vigil S.0196488 530-414-6500,
eXp Realty
Source: INCMLS,MLS#: 1018403 Originating MLS: Incline Village Board of Realtors
Originating MLS: Incline Village Board of Realtors
Facts & features
Interior
Bedrooms & bathrooms
- Bedrooms: 4
- Bathrooms: 3
- Full bathrooms: 2
- 1/2 bathrooms: 1
Heating
- Natural Gas, Forced Air, Gas
Cooling
- Central Air, Wall/Window Unit(s), 1 Unit
Appliances
- Included: Dishwasher, Disposal, Gas Oven, Gas Range, Microwave, Refrigerator, Tankless Water Heater
- Laundry: Laundry in Utility Room, Laundry Room, Upper Level
Features
- Breakfast Bar, Granite Counters, Kitchen Island, Kitchen/Family Room Combo, Marble Counters, Recessed Lighting, Walk-In Closet(s), Walk-In Pantry
- Flooring: Partially Carpeted, Vinyl
Interior area
- Total interior livable area: 2,385 sqft
Property
Parking
- Total spaces: 2
- Parking features: Garage, Two Car Garage, Garage Door Opener
- Garage spaces: 2
Features
- Stories: 2
- Patio & porch: Covered, Patio
- Exterior features: Fence, Sprinkler/Irrigation, Landscaping, Patio, Private Yard, Rain Gutters, Storage
- Pool features: Above Ground, Pool
- Has view: Yes
- View description: Mountain(s)
Lot
- Size: 0.25 Acres
- Features: Corner Lot, Level
- Topography: Level
Details
- Additional structures: Outbuilding, Storage
- Parcel number: 08690205
- Zoning description: Single Family Residential
Construction
Type & style
- Home type: SingleFamily
- Architectural style: Contemporary
- Property subtype: Single Family Residence
Materials
- Stucco
- Roof: Composition,Pitched
Condition
- Updated/Remodeled
- Year built: 2018
Utilities & green energy
- Utilities for property: Cable Available
Community & HOA
Community
- Security: Smoke Detector(s)
HOA
- Has HOA: Yes
- HOA fee: $34 monthly
- HOA name: Associa Sierra North
- HOA phone: 775-626-7333
Location
- Region: Reno
Financial & listing details
- Price per square foot: $235/sqft
- Tax assessed value: $411,558
- Annual tax amount: $5,276
- Date on market: 8/15/2025
- Listing agreement: Exclusive Right To Sell
- Listing terms: Cash,Conventional,FHA,VA Loan