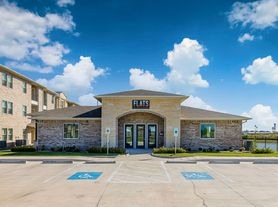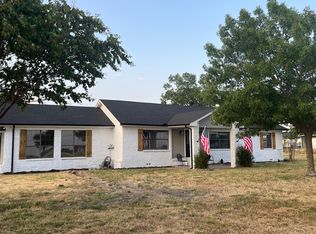Beautifully updated 3 bedroom & 2 bathroom ranch home on 2.66 acres is for lease in Van Alstyne right off of the service road on US 75!
A large family room with a wood-burning fireplace greets you as you open the door, perfect for staying cozy in the winters. The house features a split floor plan with dual master closets and abundant natural light. The open kitchen with granite countertops and stainless steel appliances is perfect for family gatherings. The secondary bedrooms feature a Jack-and-Jill bathroom and walk-in closets. Laundry is in its own separate room away from the garage. Huge lot of 2.66 acres, with a creek and numerous trees along the perimeter. There are no known restrictions and very comfortable place to use in your own way!
Tenant is responsible for all utilities & Lawn care.
No smoking allowed.
House for rent
Accepts Zillow applications
$3,000/mo
14391 Us Highway 75, Van Alstyne, TX 75495
3beds
1,716sqft
Price may not include required fees and charges.
Single family residence
Available now
Cats, small dogs OK
Central air
In unit laundry
Attached garage parking
-- Heating
What's special
Wood-burning fireplaceNumerous treesSplit floor planAbundant natural lightStainless steel appliancesGranite countertopsOpen kitchen
- 14 days |
- -- |
- -- |
Travel times
Facts & features
Interior
Bedrooms & bathrooms
- Bedrooms: 3
- Bathrooms: 2
- Full bathrooms: 2
Cooling
- Central Air
Appliances
- Included: Dishwasher, Dryer, Microwave, Oven, Refrigerator, Washer
- Laundry: In Unit
Interior area
- Total interior livable area: 1,716 sqft
Property
Parking
- Parking features: Attached
- Has attached garage: Yes
- Details: Contact manager
Features
- Exterior features: No Utilities included in rent
Details
- Parcel number: 000000133787
Construction
Type & style
- Home type: SingleFamily
- Property subtype: Single Family Residence
Community & HOA
Location
- Region: Van Alstyne
Financial & listing details
- Lease term: 1 Year
Price history
| Date | Event | Price |
|---|---|---|
| 11/3/2025 | Price change | $3,000-14.3%$2/sqft |
Source: Zillow Rentals | ||
| 10/26/2025 | Listed for rent | $3,500$2/sqft |
Source: Zillow Rentals | ||
| 10/26/2025 | Listing removed | $3,500$2/sqft |
Source: Zillow Rentals | ||
| 10/17/2025 | Price change | $3,500+40%$2/sqft |
Source: Zillow Rentals | ||
| 10/14/2025 | Price change | $2,500-16.7%$1/sqft |
Source: Zillow Rentals | ||

