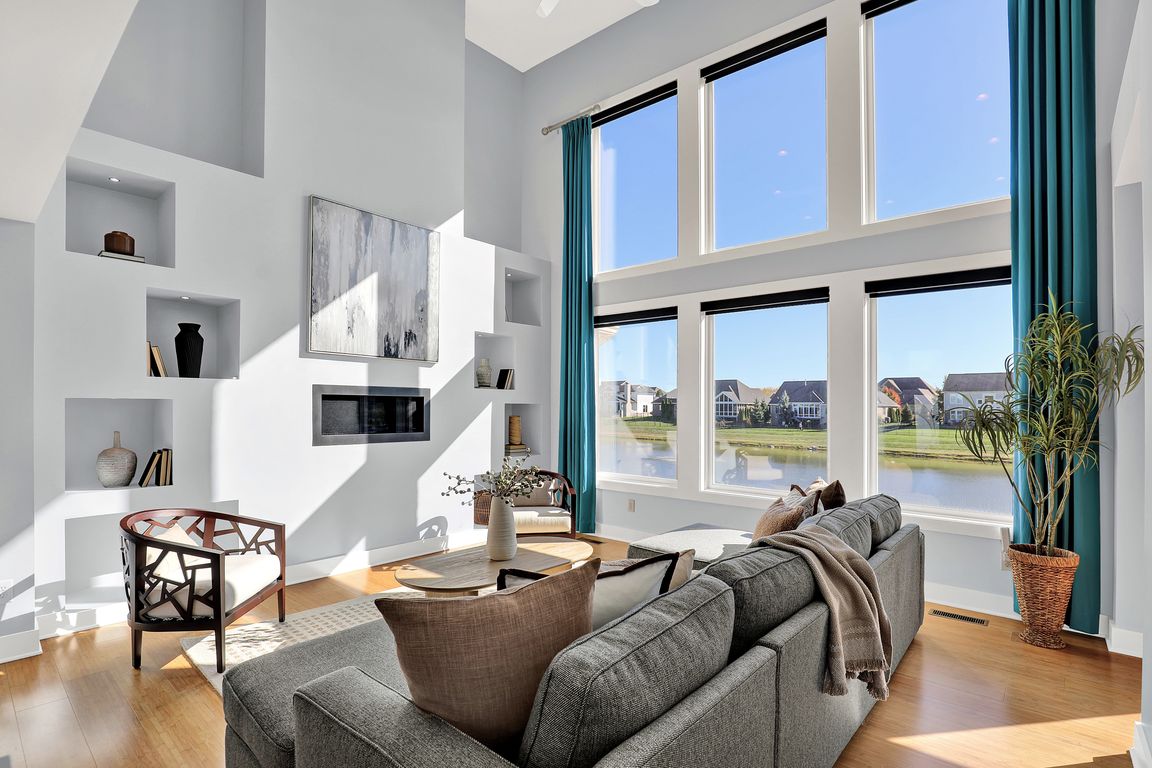Open: Sun 11am-1pm

Active
$1,149,000
5beds
6,483sqft
14395 Brooks Edge Ln, Fishers, IN 46040
5beds
6,483sqft
Residential, single family residence
Built in 2010
0.34 Acres
4 Attached garage spaces
$177 price/sqft
$860 annually HOA fee
What's special
Sparkling poolTheater areaGas fireplaceFinished walk-out lower levelWet barMain-level primary suiteBright open great room
This property custom built by Madison homes located in Brooks Park of Fishers is both sophisticated and inviting, delivering modern comfort and timeless design. A dramatic two-story foyer welcomes you into a bright, open great room with floor-to-ceiling windows framing peaceful views of the pond and in-ground pool. The gourmet kitchen ...
- 2 days |
- 769 |
- 42 |
Source: MIBOR as distributed by MLS GRID,MLS#: 22069620
Travel times
Family Room
Kitchen
Primary Bedroom
Zillow last checked: 7 hours ago
Listing updated: October 24, 2025 at 09:05am
Listing Provided by:
Mark Branch 317-403-4397,
Highgarden Real Estate
Source: MIBOR as distributed by MLS GRID,MLS#: 22069620
Facts & features
Interior
Bedrooms & bathrooms
- Bedrooms: 5
- Bathrooms: 5
- Full bathrooms: 4
- 1/2 bathrooms: 1
- Main level bathrooms: 2
- Main level bedrooms: 1
Primary bedroom
- Level: Main
- Area: 418 Square Feet
- Dimensions: 22x19
Bedroom 2
- Level: Upper
- Area: 195 Square Feet
- Dimensions: 15x13
Bedroom 3
- Level: Upper
- Area: 195 Square Feet
- Dimensions: 15x13
Bedroom 4
- Level: Basement
- Area: 272 Square Feet
- Dimensions: 17x16
Bedroom 5
- Level: Basement
- Area: 168 Square Feet
- Dimensions: 14x12
Breakfast room
- Level: Main
- Area: 264 Square Feet
- Dimensions: 24x11
Dining room
- Level: Main
- Area: 208 Square Feet
- Dimensions: 16x13
Family room
- Level: Basement
- Area: 672 Square Feet
- Dimensions: 24x28
Great room
- Level: Main
- Area: 240 Square Feet
- Dimensions: 16x15
Other
- Level: Basement
- Area: 360 Square Feet
- Dimensions: 20x18
Kitchen
- Level: Main
- Area: 288 Square Feet
- Dimensions: 24x12
Play room
- Level: Basement
- Area: 289 Square Feet
- Dimensions: 17x17
Heating
- Forced Air, Natural Gas, High Efficiency (90%+ AFUE )
Cooling
- Central Air
Appliances
- Included: Gas Cooktop, Dishwasher, Dryer, Disposal, Double Oven, Range Hood, Refrigerator, Bar Fridge, Washer, Water Heater, Water Softener Owned
- Laundry: Main Level, Upper Level
Features
- Cathedral Ceiling(s), High Ceilings, Central Vacuum, Entrance Foyer, Hardwood Floors, Eat-in Kitchen, Pantry, Walk-In Closet(s), Wet Bar
- Flooring: Hardwood
- Basement: Ceiling - 9+ feet,Finished,Full,Storage Space,Walk-Out Access
- Number of fireplaces: 3
- Fireplace features: Basement, Great Room, Primary Bedroom
Interior area
- Total structure area: 6,483
- Total interior livable area: 6,483 sqft
- Finished area below ground: 2,804
Video & virtual tour
Property
Parking
- Total spaces: 4
- Parking features: Attached
- Attached garage spaces: 4
- Details: Garage Parking Other(Finished Garage, Garage Door Opener, Keyless Entry)
Features
- Levels: Two
- Stories: 2
- Patio & porch: Deck, Patio
- Exterior features: Sprinkler System
- Pool features: In Ground
- Has view: Yes
- View description: Neighborhood, Pond, Pool
- Water view: Pond
- Waterfront features: Pond
Lot
- Size: 0.34 Acres
- Features: Sidewalks, Trees-Small (Under 20 Ft)
Details
- Parcel number: 291512023046000020
- Special conditions: Sales Disclosure Supplements
- Horse amenities: None
Construction
Type & style
- Home type: SingleFamily
- Architectural style: Traditional
- Property subtype: Residential, Single Family Residence
Materials
- Brick
- Foundation: Concrete Perimeter
Condition
- New construction: No
- Year built: 2010
Details
- Builder name: Madison Custom Homes
Utilities & green energy
- Water: Public
- Utilities for property: Electricity Connected, Sewer Connected, Water Connected
Community & HOA
Community
- Subdivision: Brooks Park
HOA
- Has HOA: Yes
- Amenities included: Pool, Park, Playground, Snow Removal
- Services included: Entrance Common, ParkPlayground, Snow Removal
- HOA fee: $860 annually
- HOA phone: 317-843-2226
Location
- Region: Fishers
Financial & listing details
- Price per square foot: $177/sqft
- Tax assessed value: $884,200
- Annual tax amount: $10,388
- Date on market: 10/23/2025
- Electric utility on property: Yes