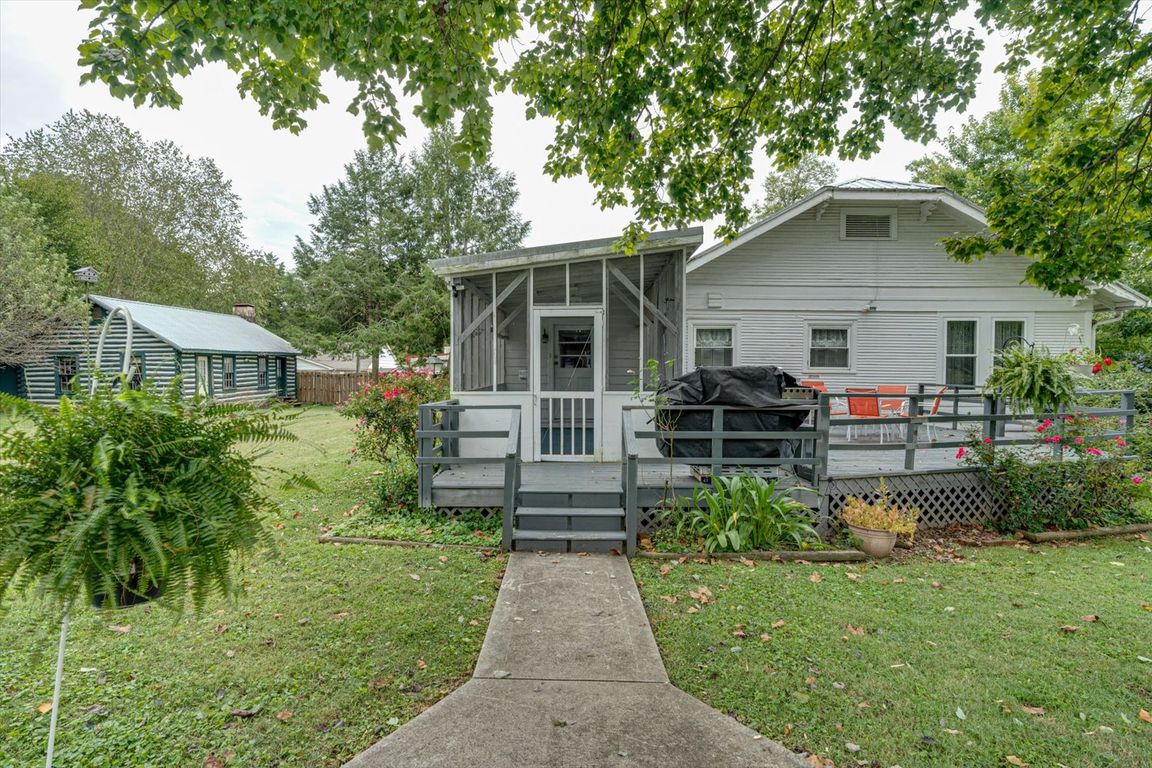
For salePrice cut: $15K (11/21)
$255,000
3beds
1,430sqft
144 7th Ave, Dayton, TN 37321
3beds
1,430sqft
Single family residence
Built in 1943
0.51 Acres
3 Garage spaces
$178 price/sqft
What's special
Perfect space for gardeningSpacious level yardAmple natural lightCozy character filled homeInviting interiors
Nestled in the heart of charming Dayton, this beautiful property at 144 7th Ave offers a unique blend of comfort and convenience. With its prime location, you'll find yourself just minutes away (walking distance) from local restaurants, shops, and the scenic views of Tennessee's countryside. Located just a short drive to ...
- 60 days |
- 2,578 |
- 145 |
Source: Greater Chattanooga Realtors,MLS#: 1521151
Travel times
Living Room
Kitchen
Dining Room
Zillow last checked: 8 hours ago
Listing updated: November 21, 2025 at 06:08am
Listed by:
Dustin Mullins 423-991-4806,
Real Estate Partners Chattanooga LLC 423-265-0088,
Karen M Austin 423-802-5511,
Real Estate Partners Chattanooga LLC
Source: Greater Chattanooga Realtors,MLS#: 1521151
Facts & features
Interior
Bedrooms & bathrooms
- Bedrooms: 3
- Bathrooms: 2
- Full bathrooms: 2
Heating
- Ceiling
Cooling
- Ceiling Fan(s), Central Air, Electric
Appliances
- Included: Tankless Water Heater, Refrigerator, Oven, Gas Water Heater, Free-Standing Electric Range, Dishwasher
- Laundry: Electric Dryer Hookup, Laundry Room, Main Level, Sink, Washer Hookup
Features
- Built-in Features, Cedar Closet(s), Ceiling Fan(s), Primary Downstairs, Separate Dining Room, Storage, Tub/shower Combo
- Flooring: Linoleum, Vinyl, Wood
- Has basement: No
- Number of fireplaces: 1
- Fireplace features: Gas Log, Living Room
Interior area
- Total structure area: 1,430
- Total interior livable area: 1,430 sqft
- Finished area above ground: 1,430
Video & virtual tour
Property
Parking
- Total spaces: 3
- Parking features: Garage, Garage Door Opener
- Garage spaces: 3
Features
- Levels: One
- Stories: 1
- Patio & porch: Covered, Deck, Front Porch, Porch, Porch - Covered, Porch - Screened, Rear Porch, Screened, Side Porch
- Exterior features: Garden, Rain Gutters, Storage
- Pool features: None
- Fencing: None
Lot
- Size: 0.51 Acres
- Dimensions: 150 x 150
- Features: Back Yard, Cleared, Corner Lot, Few Trees, Landscaped, Level
Details
- Additional structures: Garage(s), Guest House, Shed(s), Storage, Workshop
- Parcel number: 090h C 020.00
- Special conditions: Standard
Construction
Type & style
- Home type: SingleFamily
- Property subtype: Single Family Residence
Materials
- Brick, Wood Siding
- Foundation: Block
- Roof: Metal
Condition
- Fixer
- New construction: No
- Year built: 1943
Utilities & green energy
- Sewer: Public Sewer
- Water: Public
- Utilities for property: Electricity Connected, Natural Gas Connected, Sewer Connected, Water Connected
Community & HOA
Community
- Subdivision: Mitchell Addn
HOA
- Has HOA: No
Location
- Region: Dayton
Financial & listing details
- Price per square foot: $178/sqft
- Tax assessed value: $225,000
- Annual tax amount: $1,053
- Date on market: 9/25/2025
- Listing terms: Cash,Conventional