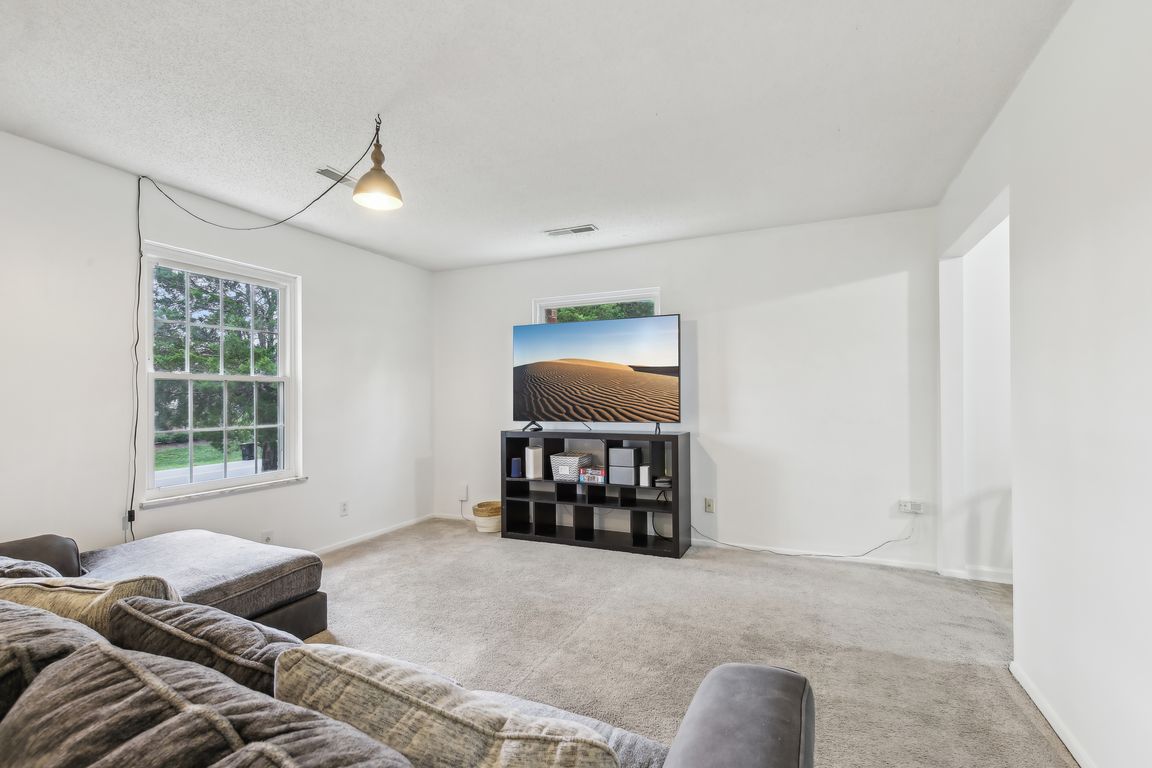
ActivePrice cut: $5.1K (10/19)
$229,900
4beds
1,602sqft
144 Airport Rd, Clarksville, TN 37042
4beds
1,602sqft
Single family residence, residential
Built in 1965
0.36 Acres
1 Attached garage space
$144 price/sqft
What's special
Finished basementNewly added half bathHuge backyardStainless steel refrigeratorSpacious backyardSpacious kitchenFreshly painted cabinets
Assumable VA loan. Charming 4-Bedroom Home with Spacious Backyard—Perfect for First-Time Buyers! Welcome to your new home! This well-maintained 4-bedroom, 1.5-bath residence offers over 1600 sq ft of comfortable living space and is ideally located just minutes from Fort Campbell Army Base and a variety of shopping and dining options. Inside, you'll find ...
- 174 days |
- 1,292 |
- 54 |
Source: RealTracs MLS as distributed by MLS GRID,MLS#: 2882597
Travel times
Kitchen
Living Room
Primary Bedroom
Zillow last checked: 7 hours ago
Listing updated: October 18, 2025 at 06:18pm
Listing Provided by:
Donald G. Martin, MRP, ABR, SRS, Broker 615-306-7676,
Haus Realty & Management LLC 931-201-9694
Source: RealTracs MLS as distributed by MLS GRID,MLS#: 2882597
Facts & features
Interior
Bedrooms & bathrooms
- Bedrooms: 4
- Bathrooms: 2
- Full bathrooms: 1
- 1/2 bathrooms: 1
- Main level bedrooms: 3
Bedroom 1
- Features: Full Bath
- Level: Full Bath
- Area: 270 Square Feet
- Dimensions: 18x15
Bedroom 2
- Area: 130 Square Feet
- Dimensions: 13x10
Bedroom 3
- Area: 140 Square Feet
- Dimensions: 14x10
Bedroom 4
- Area: 156 Square Feet
- Dimensions: 13x12
Primary bathroom
- Features: Primary Bedroom
- Level: Primary Bedroom
Den
- Features: Separate
- Level: Separate
- Area: 156 Square Feet
- Dimensions: 13x12
Kitchen
- Features: Eat-in Kitchen
- Level: Eat-in Kitchen
- Area: 170 Square Feet
- Dimensions: 17x10
Living room
- Features: Great Room
- Level: Great Room
- Area: 300 Square Feet
- Dimensions: 20x15
Heating
- Central, Electric
Cooling
- Central Air, Electric
Appliances
- Included: Electric Oven, Cooktop, Gas Range, Dryer, Refrigerator, Washer
- Laundry: Electric Dryer Hookup, Washer Hookup
Features
- High Speed Internet
- Flooring: Carpet, Tile
- Basement: Partial,Finished
- Number of fireplaces: 1
- Fireplace features: Wood Burning
Interior area
- Total structure area: 1,602
- Total interior livable area: 1,602 sqft
- Finished area above ground: 952
- Finished area below ground: 650
Video & virtual tour
Property
Parking
- Total spaces: 1
- Parking features: Basement
- Attached garage spaces: 1
Features
- Levels: Multi/Split
- Stories: 2
- Fencing: Chain Link
Lot
- Size: 0.36 Acres
- Features: Level
- Topography: Level
Details
- Parcel number: 063019A C 00500 00003019A
- Special conditions: Standard
Construction
Type & style
- Home type: SingleFamily
- Architectural style: Split Level
- Property subtype: Single Family Residence, Residential
Materials
- Brick, Vinyl Siding
- Roof: Shingle
Condition
- New construction: No
- Year built: 1965
Utilities & green energy
- Sewer: Public Sewer
- Water: Public
- Utilities for property: Electricity Available, Water Available, Cable Connected
Community & HOA
Community
- Subdivision: Story Book Acres
HOA
- Has HOA: No
Location
- Region: Clarksville
Financial & listing details
- Price per square foot: $144/sqft
- Tax assessed value: $190,400
- Annual tax amount: $1,096
- Date on market: 5/11/2025
- Electric utility on property: Yes