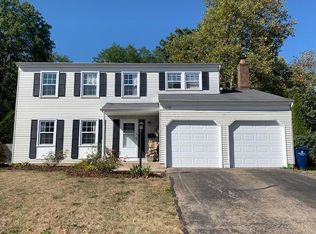PRICE REDUCED. OPEN HOUSE Sept 27, 2PM-4PM. New build in the heart of Westerville in Lexington Farms. Close walk to shops, grocery, restaurants, and to elementary, middle, and high school. Enjoy this open concept with beautiful gas log, stone fireplace, large, Pella windows. Convenient, large kitchen with rich cabinets galore, granite island SMART stainless steel appliances, granite counter tops, large walk-in pantry, plus second pantry. First floor laundry room. Large owner BR with additional small area for office. Owner BR and two other BR's have walk in closets. Ceiling fans in each BR. Two full bathrooms on second level and half bath on first floor. Granite counter tops in all bathrooms. Back patio. Energy saving basement. Construction, products, materials warranties. Virtual Tour
This property is off market, which means it's not currently listed for sale or rent on Zillow. This may be different from what's available on other websites or public sources.
