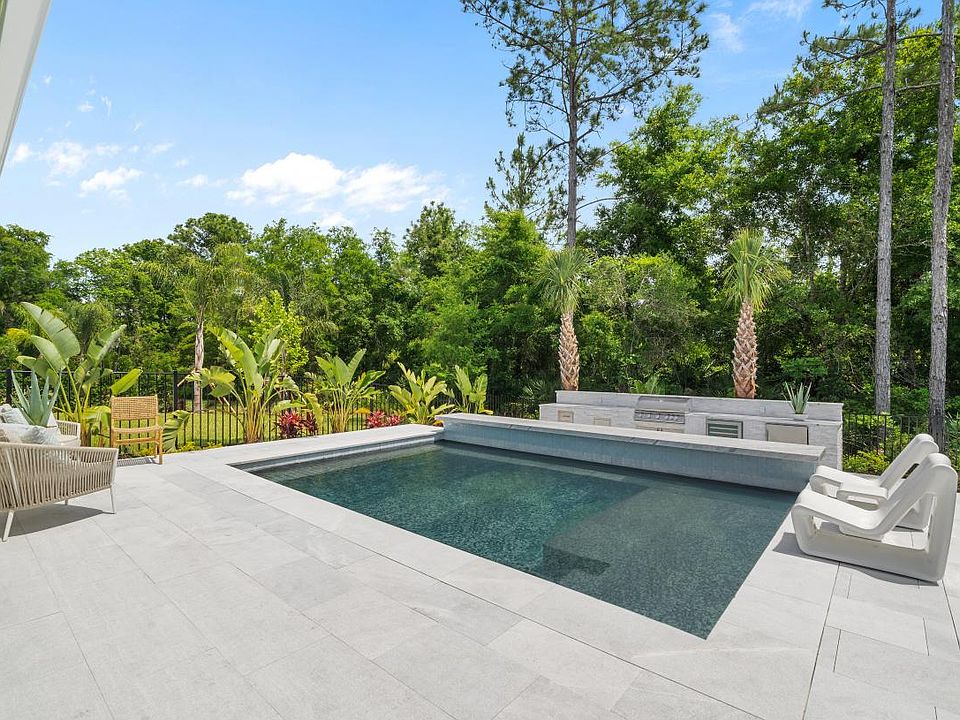Elegant Woodlawn Elite with thoughtful design and inviting spaces throughout! The open main level showcases luxury vinyl plank flooring and tray ceilings in the great room and primary suite, creating a bright and spacious feel. An upgraded kitchen with quartz countertops, crown-molded cabinets, KitchenAid appliances, and recessed lighting flows seamlessly for everyday living and entertaining. The spa-inspired primary bath offers polished tile floors, a freestanding tub, and a frameless walk-in shower tiled to the ceiling. Triple sliders extend your living space to a covered paver patio and large backyard with serene preserve views—perfect for gatherings or quiet evenings. Upstairs, oak stairs with wood railings lead to a versatile loft, third bedroom, and full bath, ideal for guests or family.
Active
$559,990
144 BAY LAKE Drive, Ponte Vedra, FL 32081
3beds
2,051sqft
Townhouse
Built in 2024
6,098.4 Square Feet Lot
$552,600 Zestimate®
$273/sqft
$230/mo HOA
What's special
Versatile loftThird bedroomQuartz countertopsLarge backyardSerene preserve viewsSpa-inspired primary bathCrown-molded cabinets
Call: (904) 478-0985
- 22 days |
- 218 |
- 8 |
Zillow last checked: 7 hours ago
Listing updated: September 17, 2025 at 12:48pm
Listed by:
TRISTAN BENNETT 904-624-3431,
JACKSONVILLE TBI REALTY, LLC
Source: realMLS,MLS#: 2109201
Travel times
Facts & features
Interior
Bedrooms & bathrooms
- Bedrooms: 3
- Bathrooms: 3
- Full bathrooms: 3
Heating
- Zoned
Cooling
- Zoned
Appliances
- Included: Convection Oven, Gas Range, Tankless Water Heater
- Laundry: Electric Dryer Hookup, Gas Dryer Hookup, Lower Level
Features
- Open Floorplan, Primary Bathroom -Tub with Separate Shower, Master Downstairs, Smart Thermostat, Split Bedrooms, Walk-In Closet(s)
- Flooring: Carpet, Tile, Vinyl
Interior area
- Total structure area: 2,451
- Total interior livable area: 2,051 sqft
Property
Parking
- Total spaces: 2
- Parking features: Garage
- Garage spaces: 2
Features
- Levels: Two
- Stories: 2
- Patio & porch: Covered, Front Porch
- Has view: Yes
- View description: Trees/Woods
Lot
- Size: 6,098.4 Square Feet
Details
- Parcel number: 0721122120
- Zoning description: Residential
Construction
Type & style
- Home type: Townhouse
- Architectural style: Villa
- Property subtype: Townhouse
- Attached to another structure: Yes
Materials
- Vinyl Siding
- Roof: Shingle
Condition
- New construction: Yes
- Year built: 2024
Details
- Builder name: Toll Brothers
Utilities & green energy
- Sewer: Public Sewer
- Water: Public
- Utilities for property: Electricity Connected, Natural Gas Connected, Water Connected
Community & HOA
Community
- Subdivision: Crosswinds at Nocatee
HOA
- Has HOA: Yes
- Amenities included: Basketball Court, Children's Pool, Clubhouse, Dog Park, Fitness Center, Maintenance Grounds, Pickleball, Tennis Court(s)
- Services included: Maintenance Grounds
- HOA fee: $2,760 annually
Location
- Region: Ponte Vedra
Financial & listing details
- Price per square foot: $273/sqft
- Tax assessed value: $80,000
- Annual tax amount: $3,220
- Date on market: 9/17/2025
- Listing terms: Cash,FHA,Lease Back,VA Loan
- Road surface type: Paved
About the community
Clubhouse
Situated in the area's most desirable master plan, Crosswinds at Nocatee is a private new home community in St. Johns County, FL, offering a final opportunity to own new construction in Nocatee. Crosswinds brings luxury villa-style homes with brand-new home designs and flexible one- and two-story floor plans to this amazing location just 10 minutes from the beach. Residents here have access to Nocatee s amazing amenities, including those in close-by Crosswater Park and the future Seabrook Park, creating the perfect blend of serenity and excitement. Home price does not include any home site premium.
Source: Toll Brothers Inc.

