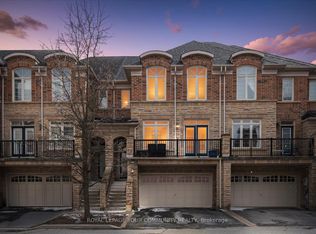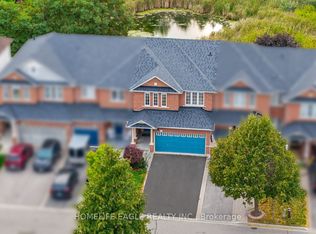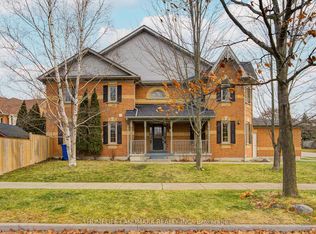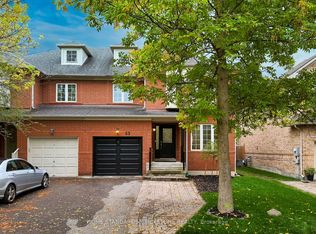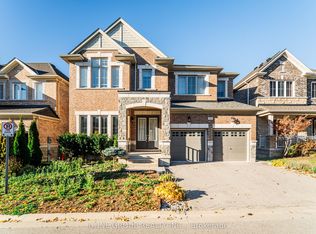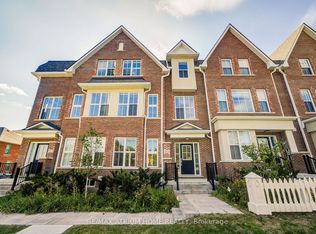Stunning Former Model Home in Prestigious Aurora Sanctuary Town Manors by Kylemore! Nestled in a private enclave and backing onto tranquil green space, this rare offered largest model (only 2 of 48 built) offers approximately 3,060 sqft. of luxurious living space (per builders plan), including a beautifully finished 410 sqft. basement complete with a cozy gas fireplace. This residence showcases timeless elegance and thoughtful upgrades throughout: rich hardwood floors, an oak staircase, crown moulding, coffered ceilings, pot lights, and fresh designer paint (2024). The gourmet kitchen features granite countertops, a butlers pantry, premium appliances, and a walkout to an expansive deck overlooking a fully fenced backyard enhanced with wrought-iron accents, a hot tub (as is), and a garden shed. The functional layout includes direct garage-to-mudroom access and a convenient backyard walk-through. The finished basement provides versatile space for recreation or entertaining, while major recent updates new A/C (2021) and furnace (2019)offer peace of mind. Ideally located just minutes to GO Transit, Highway 404, top-rated schools, parks, trails, and all amenities, this is the perfect blend of sophistication, comfort, and convenience.
For sale
C$1,198,000
144 Chapman Ct, Aurora, ON L4G 0E2
4beds
4baths
Townhouse
Built in ----
4,049.79 Square Feet Lot
$-- Zestimate®
C$--/sqft
C$-- HOA
What's special
Private enclaveCozy gas fireplaceRich hardwood floorsOak staircaseCrown mouldingCoffered ceilingsPot lights
- 58 days |
- 23 |
- 1 |
Zillow last checked: 8 hours ago
Listing updated: November 21, 2025 at 12:24pm
Listed by:
RE/MAX ALPHA SOLD REALTY
Source: TRREB,MLS®#: N12459476 Originating MLS®#: Toronto Regional Real Estate Board
Originating MLS®#: Toronto Regional Real Estate Board
Facts & features
Interior
Bedrooms & bathrooms
- Bedrooms: 4
- Bathrooms: 4
Primary bedroom
- Description: Primary Bedroom
- Level: Third
- Area: 0 Square Meters
- Area source: Other
- Dimensions: 4.86 x 3.86
Bedroom 2
- Description: Bedroom 2
- Level: Third
- Area: 0 Square Meters
- Area source: Other
- Dimensions: 4.18 x 3.24
Bedroom 3
- Description: Bedroom 3
- Level: Third
- Area: 0 Square Meters
- Area source: Other
- Dimensions: 3.41 x 3.07
Breakfast
- Description: Breakfast
- Level: Second
- Area: 0 Square Meters
- Area source: Other
- Dimensions: 3.9 x 3.96
Dining room
- Description: Dining Room
- Level: Second
- Area: 0 Square Meters
- Area source: Other
- Dimensions: 5.01 x 3.86
Family room
- Description: Living Room
- Level: Second
- Area: 0 Square Meters
- Area source: Other
- Dimensions: 5.01 x 4.91
Kitchen
- Description: Kitchen
- Level: Second
- Area: 0 Square Meters
- Area source: Other
- Dimensions: 6.56 x 3.9
Living room
- Description: Media Room
- Level: Main
- Area: 0 Square Meters
- Area source: Other
- Dimensions: 6.73 x 4.08
Recreation
- Description: Recreation
- Level: Basement
- Area: 0 Square Meters
- Area source: Other
- Dimensions: 4.6 x 6.09
Heating
- Forced Air, Gas
Cooling
- Central Air
Features
- Central Vacuum
- Basement: Finished
- Has fireplace: Yes
- Fireplace features: Natural Gas
Interior area
- Living area range: 2500-3000 null
Property
Parking
- Total spaces: 4
- Parking features: Private Double, Garage Door Opener
- Has attached garage: Yes
Features
- Stories: 3
- Patio & porch: Deck, Patio
- Pool features: None
- Has view: Yes
- View description: Forest, Hills
Lot
- Size: 4,049.79 Square Feet
- Features: Irregular Lot, Clear View, Greenbelt/Conservation, Park, Public Transit, River/Stream, School
Details
- Additional structures: Garden Shed
Construction
Type & style
- Home type: Townhouse
- Property subtype: Townhouse
- Attached to another structure: Yes
Materials
- Brick Front, Stone
- Foundation: Concrete
- Roof: Asphalt Shingle
Utilities & green energy
- Sewer: Sewer
Community & HOA
Location
- Region: Aurora
Financial & listing details
- Annual tax amount: C$5,565
- Date on market: 10/14/2025
RE/MAX ALPHA SOLD REALTY
By pressing Contact Agent, you agree that the real estate professional identified above may call/text you about your search, which may involve use of automated means and pre-recorded/artificial voices. You don't need to consent as a condition of buying any property, goods, or services. Message/data rates may apply. You also agree to our Terms of Use. Zillow does not endorse any real estate professionals. We may share information about your recent and future site activity with your agent to help them understand what you're looking for in a home.
Price history
Price history
Price history is unavailable.
Public tax history
Public tax history
Tax history is unavailable.Climate risks
Neighborhood: L4G
Nearby schools
GreatSchools rating
No schools nearby
We couldn't find any schools near this home.
- Loading
