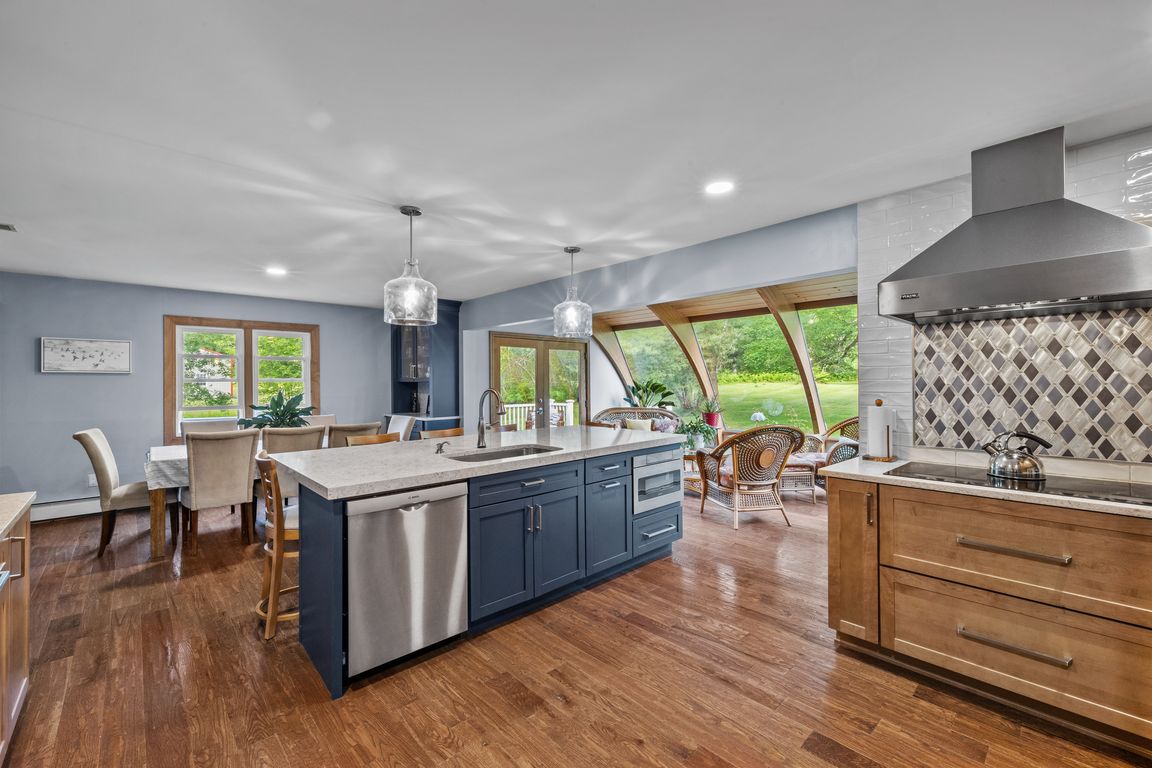
For salePrice cut: $24K (8/12)
$875,000
5beds
4,487sqft
144 Crosstown Hwy, Union Dale, PA 18470
5beds
4,487sqft
Farm, single family residence
Built in 1975
20 Acres
12 Garage spaces
$195 price/sqft
What's special
Views of elk mountainSpacious deckElevated dining areaElegant wood trim accentsLounge areaCustom cabinetrySunroom with great views
Exceptional 20-Acre Estate with Views, Trails & More! Welcome to your dream retreat nestled just 15 min. to Elk Mountain Ski and 40 min. to Lake Wallenpaupack! This rare property offers the perfect blend of comfort and privacy, featuring a 3,200 sqft, 5-bedroom home, plus spectacular amenities for both relaxation and ...
- 65 days |
- 994 |
- 54 |
Source: GLVR,MLS#: 763647 Originating MLS: Lehigh Valley MLS
Originating MLS: Lehigh Valley MLS
Travel times
Kitchen
Detached Garage
Breakfast Nook
Living Room
Family Room
Primary Bedroom
Zillow last checked: 7 hours ago
Listing updated: September 18, 2025 at 06:43am
Listed by:
Anne C. Weidenbaum 570-390-4646,
Redstone Run Realty 570-390-4646
Source: GLVR,MLS#: 763647 Originating MLS: Lehigh Valley MLS
Originating MLS: Lehigh Valley MLS
Facts & features
Interior
Bedrooms & bathrooms
- Bedrooms: 5
- Bathrooms: 4
- Full bathrooms: 2
- 1/2 bathrooms: 2
Rooms
- Room types: Den, Four Season, Office, Sunroom
Primary bedroom
- Level: Second
- Dimensions: 20.50 x 11.75
Bedroom
- Level: Second
- Dimensions: 9.25 x 12.50
Bedroom
- Level: Second
- Dimensions: 11.75 x 13.50
Bedroom
- Level: Second
- Dimensions: 10.75 x 13.50
Bedroom
- Level: Second
- Dimensions: 13.50 x 11.00
Primary bathroom
- Level: Second
- Dimensions: 8.50 x 10.25
Den
- Description: Bonus Room off Primary
- Level: Second
- Dimensions: 12.75 x 11.00
Dining room
- Level: First
- Dimensions: 12.50 x 15.00
Family room
- Level: First
- Dimensions: 13.75 x 18.00
Other
- Level: Second
- Dimensions: 9.75 x 5.50
Half bath
- Level: First
- Dimensions: 8.00 x 3.00
Half bath
- Description: Powder inside Entertainment Pavilion
- Level: First
- Dimensions: 7.50 x 5.50
Kitchen
- Level: First
- Dimensions: 13.00 x 14.75
Laundry
- Level: First
- Dimensions: 6.25 x 10.00
Living room
- Level: First
- Dimensions: 23.75 x 13.50
Other
- Description: Bonus Room off Primary
- Level: Second
- Dimensions: 12.75 x 17.25
Other
- Description: Primary Walk-in-Closet/ Dressing Room
- Level: Second
- Dimensions: 14.75 x 8.50
Recreation
- Description: Entertainment Pavilion
- Level: First
- Dimensions: 13.75 x 35.25
Sunroom
- Level: First
- Dimensions: 15.00 x 11.50
Heating
- Baseboard, Coal, Hot Water, Oil, Radiant
Cooling
- Ceiling Fan(s)
Appliances
- Included: Built-In Oven, Double Oven, Dryer, Dishwasher, Electric Cooktop, Microwave, Oil Water Heater, Refrigerator, Washer
- Laundry: Main Level
Features
- Attic, Wet Bar, Dining Area, Entrance Foyer, Eat-in Kitchen, Home Office, Kitchen Island, Family Room Main Level, Storage, Traditional Floorplan, Walk-In Closet(s)
- Flooring: Carpet, Ceramic Tile, Hardwood
- Basement: Full
- Has fireplace: Yes
- Fireplace features: Family Room, Living Room, Wood Burning
Interior area
- Total interior livable area: 4,487 sqft
- Finished area above ground: 3,168
- Finished area below ground: 1,319
Video & virtual tour
Property
Parking
- Total spaces: 12
- Parking features: Carport, Driveway, Detached, Garage, Off Street
- Garage spaces: 12
- Has carport: Yes
- Has uncovered spaces: Yes
Features
- Stories: 2
- Patio & porch: Deck, Patio, Porch
- Exterior features: Deck, Hot Tub/Spa, Porch, Patio, Shed
- Has spa: Yes
- Has view: Yes
- View description: Mountain(s)
Lot
- Size: 20 Acres
- Features: Flat, Not In Subdivision, Sloped, Views, Wooded
- Residential vegetation: Fruit Trees, Partially Wooded
Details
- Additional structures: Shed(s)
- Parcel number: 20001700003
- Zoning: Residential
- Special conditions: None
Construction
Type & style
- Home type: SingleFamily
- Architectural style: Colonial,Farmhouse
- Property subtype: Farm, Single Family Residence
Materials
- Brick
- Foundation: Block
- Roof: Asphalt,Fiberglass
Condition
- Unknown
- Year built: 1975
Utilities & green energy
- Electric: 200+ Amp Service
- Sewer: Septic Tank
- Water: Well
Community & HOA
Community
- Features: Sidewalks
- Subdivision: Not in Development
Location
- Region: Union Dale
Financial & listing details
- Price per square foot: $195/sqft
- Tax assessed value: $419,600
- Annual tax amount: $7,241
- Date on market: 8/27/2025
- Ownership type: Fee Simple