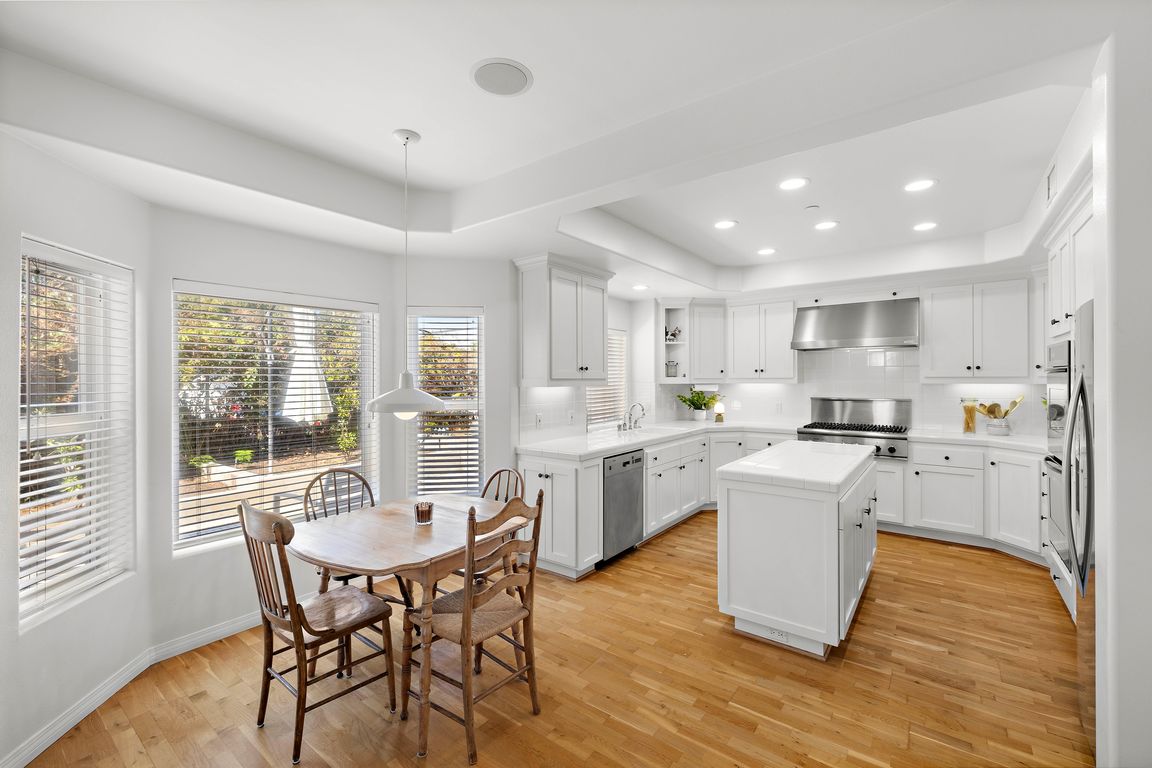
For salePrice cut: $300K (11/11)
$3,100,000
4beds
3,049sqft
144 Esplanade, San Clemente, CA 92672
4beds
3,049sqft
Single family residence
Built in 1998
6,000 sqft
3 Attached garage spaces
$1,017 price/sqft
What's special
Shimmering pacific oceanOcean-view deckDual-sided fireplaceThree-car garageEnsuite bathroomPicture windowsSpacious walk-in closet
Just a short distance from the shimmering Pacific Ocean, this home embodies the quintessential Southwest San Clemente lifestyle—a perfect balance of laid-back coastal charm and comfortable, everyday beachside living. Here, every day feels like a beachside retreat. Ride your golf cart to neighborhood gatherings or Avenida Del Mar’s boutique shops and ...
- 48 days |
- 1,189 |
- 17 |
Source: CRMLS,MLS#: OC25235642 Originating MLS: California Regional MLS
Originating MLS: California Regional MLS
Travel times
Living Room
Dining Room
Family Room
Kitchen
Primary Bedroom
Guest Bedroom
Zillow last checked: 8 hours ago
Listing updated: November 23, 2025 at 06:11pm
Listing Provided by:
Giulietta Wilson DRE #01180243 949-874-0935,
Pacific Sotheby's Int'l Realty
Source: CRMLS,MLS#: OC25235642 Originating MLS: California Regional MLS
Originating MLS: California Regional MLS
Facts & features
Interior
Bedrooms & bathrooms
- Bedrooms: 4
- Bathrooms: 3
- Full bathrooms: 3
- Main level bathrooms: 1
- Main level bedrooms: 1
Rooms
- Room types: Bedroom, Entry/Foyer, Family Room, Kitchen, Laundry, Living Room, Other, Dining Room
Bedroom
- Features: Bedroom on Main Level
Bathroom
- Features: Bathroom Exhaust Fan, Bathtub, Dual Sinks, Full Bath on Main Level, Soaking Tub, Separate Shower, Tile Counters, Tub Shower, Vanity, Walk-In Shower
Family room
- Features: Separate Family Room
Kitchen
- Features: Kitchen/Family Room Combo, Tile Counters
Other
- Features: Walk-In Closet(s)
Heating
- Central, Forced Air, Fireplace(s)
Cooling
- Central Air
Appliances
- Included: Double Oven, Dishwasher, Electric Oven, Gas Cooktop, Refrigerator
- Laundry: Inside, Laundry Room, Upper Level
Features
- Wet Bar, Built-in Features, Breakfast Area, Cathedral Ceiling(s), Separate/Formal Dining Room, High Ceilings, Multiple Staircases, Open Floorplan, Recessed Lighting, Two Story Ceilings, Bedroom on Main Level, Walk-In Closet(s)
- Flooring: Tile, Wood
- Windows: Blinds, Double Pane Windows, Drapes, Screens
- Has fireplace: Yes
- Fireplace features: Family Room, Gas, Living Room
- Common walls with other units/homes: No Common Walls
Interior area
- Total interior livable area: 3,049 sqft
Video & virtual tour
Property
Parking
- Total spaces: 6
- Parking features: Concrete, Door-Multi, Direct Access, Driveway, Garage Faces Front, Garage, Oversized
- Attached garage spaces: 3
- Uncovered spaces: 3
Accessibility
- Accessibility features: None
Features
- Levels: Two
- Stories: 2
- Entry location: Stairs
- Patio & porch: Concrete, Front Porch, Patio
- Exterior features: Lighting, Rain Gutters
- Pool features: None
- Spa features: None
- Fencing: Block,Vinyl,Wood,Wire
- Has view: Yes
- View description: City Lights, Ocean, Water
- Has water view: Yes
- Water view: Ocean,Water
- Waterfront features: Beach Access, Ocean Access, Ocean Side Of Freeway
Lot
- Size: 6,000 Square Feet
- Features: Back Yard, Drip Irrigation/Bubblers, Landscaped, Near Public Transit, Sprinkler System, Sloped Up
Details
- Parcel number: 69215148
- Special conditions: Standard,Trust
Construction
Type & style
- Home type: SingleFamily
- Architectural style: Cape Cod,Traditional
- Property subtype: Single Family Residence
Materials
- Steel, Vinyl Siding
- Foundation: Slab
- Roof: Metal,Shingle
Condition
- New construction: No
- Year built: 1998
Utilities & green energy
- Sewer: Public Sewer
- Water: Public
- Utilities for property: Cable Connected, Electricity Connected, Natural Gas Connected, Phone Connected, Sewer Connected, Water Connected
Community & HOA
Community
- Features: Biking, Curbs, Fishing, Golf, Hiking, Park, Sidewalks, Water Sports
- Security: Carbon Monoxide Detector(s), Smoke Detector(s)
- Subdivision: Southwest San Clemente
Location
- Region: San Clemente
Financial & listing details
- Price per square foot: $1,017/sqft
- Tax assessed value: $536,625
- Date on market: 10/9/2025
- Cumulative days on market: 49 days
- Listing terms: Cash,Conventional
- Road surface type: Paved