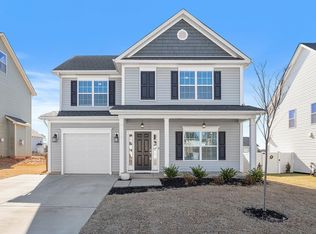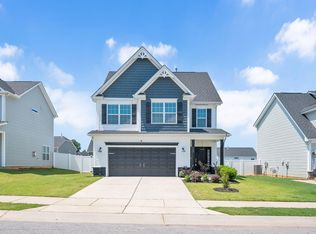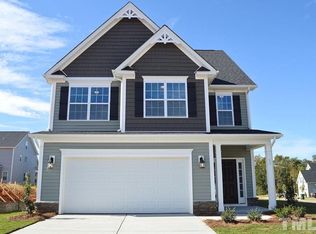The Sampson plan offers open concept living. Full front porch! Separate dining room opens to the family room with great natural lighting. Natural gas cooking, large kitchen eat at island and granite counters for the chef in the family. Three bedrooms and a bonus room or the bonus can be used for a bedroom 4th bedroom. Hardwood floors on the first floor.Dual vanity in the master bathroom. Laundry on the 2nd floor. SMART HOME TECHNOLOGY!
This property is off market, which means it's not currently listed for sale or rent on Zillow. This may be different from what's available on other websites or public sources.


