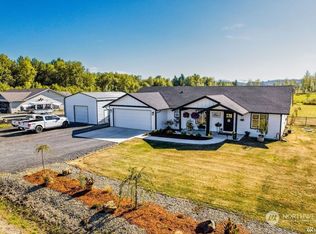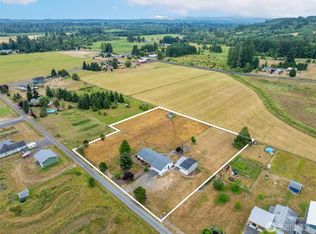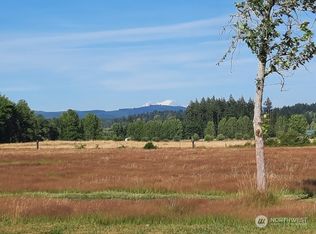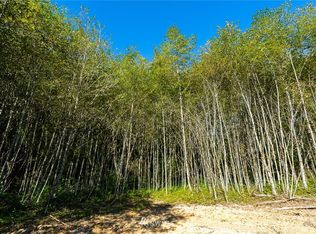Sold
Listed by:
Carrie Johnson,
Terry Wise & Associates,
Shawn Maxey,
Terry Wise & Associates
Bought with: Blade Realty LLC
$659,900
144 Faun Rae Lane, Chehalis, WA 98532
3beds
2,314sqft
Single Family Residence
Built in 2021
2.03 Acres Lot
$658,200 Zestimate®
$285/sqft
$2,664 Estimated rent
Home value
$658,200
$573,000 - $757,000
$2,664/mo
Zestimate® history
Loading...
Owner options
Explore your selling options
What's special
Discover the perfect blend of style & functionality in this beautifully maintained rambler nestled on a generous 2-acre lot! Entry W/Vaulted ceilings & custom shiplap accent wall. Open-concept gourmet kitchen W/quartz countertops, full-height tile backsplash, SS apps & barstool seating. Adjoining dining area overlooks the spacious backyard. Relax in the cozy living room W/electric FP framed by a stunning full-height surround. Retreat to the primary suite ft. luxurious 5-piece bath W/dual vanities & soaker tub. 2 additional guest rooms + full bath. Laundry W/built-in storage. Step outside to the back yard complete W/large patio W/covered space, play area, 2 pastures (Fenced & Cross fenced), & bonfire pit- Space for RV parking!
Zillow last checked: 8 hours ago
Listing updated: August 24, 2025 at 04:04am
Listed by:
Carrie Johnson,
Terry Wise & Associates,
Shawn Maxey,
Terry Wise & Associates
Bought with:
Desiree Ley, 110819
Blade Realty LLC
Source: NWMLS,MLS#: 2379176
Facts & features
Interior
Bedrooms & bathrooms
- Bedrooms: 3
- Bathrooms: 2
- Full bathrooms: 2
- Main level bathrooms: 2
- Main level bedrooms: 3
Primary bedroom
- Level: Main
Bedroom
- Level: Main
Bedroom
- Level: Main
Bathroom full
- Level: Main
Bathroom full
- Level: Main
Entry hall
- Level: Main
Great room
- Level: Main
Kitchen with eating space
- Level: Main
Utility room
- Level: Main
Heating
- Fireplace, 90%+ High Efficiency, Heat Pump, Electric
Cooling
- Heat Pump
Appliances
- Included: Dishwasher(s), Microwave(s), Refrigerator(s), Stove(s)/Range(s), Water Heater: Electric/Hybrid, Water Heater Location: Garage
Features
- Bath Off Primary, Walk-In Pantry
- Flooring: Laminate, Carpet
- Windows: Double Pane/Storm Window
- Basement: None
- Number of fireplaces: 1
- Fireplace features: Electric, Main Level: 1, Fireplace
Interior area
- Total structure area: 2,314
- Total interior livable area: 2,314 sqft
Property
Parking
- Total spaces: 2
- Parking features: Attached Garage, RV Parking
- Attached garage spaces: 2
Features
- Levels: One
- Stories: 1
- Entry location: Main
- Patio & porch: Bath Off Primary, Double Pane/Storm Window, Fireplace, Vaulted Ceiling(s), Walk-In Closet(s), Walk-In Pantry, Water Heater
- Has view: Yes
- View description: Territorial
Lot
- Size: 2.03 Acres
- Dimensions: 272 x 305
- Features: Dead End Street, Cable TV, Fenced-Fully, High Speed Internet, Patio, RV Parking
- Topography: Level
- Residential vegetation: Garden Space, Pasture
Details
- Parcel number: 017006001018
- Zoning: RDD-10
- Zoning description: Jurisdiction: County
- Special conditions: Standard
Construction
Type & style
- Home type: SingleFamily
- Architectural style: Contemporary
- Property subtype: Single Family Residence
Materials
- Cement Planked, Cement Plank
- Foundation: Poured Concrete
- Roof: Composition
Condition
- Year built: 2021
- Major remodel year: 2021
Utilities & green energy
- Electric: Company: Lewis County PUD
- Sewer: Septic Tank, Company: Septic
- Water: Shared Well, Company: Shared Well
- Utilities for property: Starlink
Community & neighborhood
Community
- Community features: CCRs
Location
- Region: Chehalis
- Subdivision: Chehalis
Other
Other facts
- Listing terms: Cash Out,Conventional,VA Loan
- Road surface type: Dirt
- Cumulative days on market: 30 days
Price history
| Date | Event | Price |
|---|---|---|
| 7/24/2025 | Sold | $659,900$285/sqft |
Source: | ||
| 6/26/2025 | Pending sale | $659,900$285/sqft |
Source: | ||
| 6/9/2025 | Price change | $659,900-2.2%$285/sqft |
Source: | ||
| 5/28/2025 | Listed for sale | $675,000+32.4%$292/sqft |
Source: | ||
| 12/1/2021 | Sold | $510,000+8.8%$220/sqft |
Source: | ||
Public tax history
| Year | Property taxes | Tax assessment |
|---|---|---|
| 2024 | $4,895 +9.6% | $562,400 +4.7% |
| 2023 | $4,469 +24.7% | $537,400 +48.7% |
| 2021 | $3,584 +2483.4% | $361,500 +2482.1% |
Find assessor info on the county website
Neighborhood: 98532
Nearby schools
GreatSchools rating
- 3/10Orin C Smith Elementary SchoolGrades: 3-5Distance: 6 mi
- 6/10Chehalis Middle SchoolGrades: 6-8Distance: 6.1 mi
- 8/10W F West High SchoolGrades: 9-12Distance: 6.5 mi
Schools provided by the listing agent
- Elementary: Orin C. Smith Elementary
- Middle: Chehalis Mid
- High: W F West High
Source: NWMLS. This data may not be complete. We recommend contacting the local school district to confirm school assignments for this home.
Get pre-qualified for a loan
At Zillow Home Loans, we can pre-qualify you in as little as 5 minutes with no impact to your credit score.An equal housing lender. NMLS #10287.



