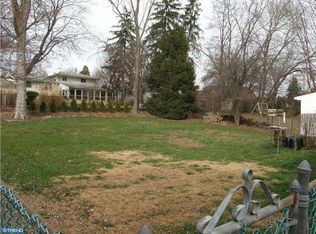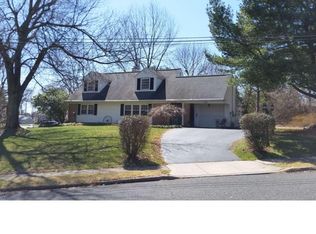Reduced! First Time offered! Owner to pay closing costs up to $8,000! Lovingly Maintained and Move In Ready Split Level! Recently renovated Main and lower levels with all new Kitchen with gas cooking including a separate wall oven. Hardwood floors and wall to wall plush carpeting! Large living room and formal dining room are great for entertaining! Hardwood floors throughout the Main and 2nd floor! (2nd floor hardwood currently protected by carpets) Generous bedrooms with good closet space. Master bedroom has its own master bathroom. Family room boasts a cozy working fireplace and two coat closets. 1st floor bedroom with lots of closets is great for guests or inlaws! Plenty of room for your washer and dryer in the Laundry room with utility sink and cabinets. Large office or game room with separate entrance in the rear. Worry free living with alarm system. 1 car garage and large front and rear concrete patios. All situated on a nice lot in a quiet but great location in Warminster close to everythin
This property is off market, which means it's not currently listed for sale or rent on Zillow. This may be different from what's available on other websites or public sources.

