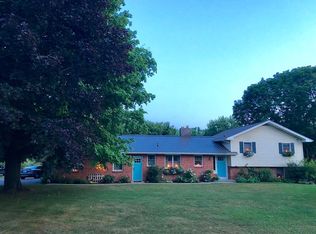Sold
$275,000
144 Harmony Rd, Spring Arbor, MI 49283
4beds
2,537sqft
Single Family Residence
Built in 1968
0.52 Acres Lot
$317,400 Zestimate®
$108/sqft
$2,493 Estimated rent
Home value
$317,400
$302,000 - $333,000
$2,493/mo
Zestimate® history
Loading...
Owner options
Explore your selling options
What's special
MULTIPLE OFFERS RECV'D. HIGHEST & BEST OFFERS DUE BY NOON WED MAY 3. The wait is over! Located in desirable Western Schools, on 1/2 acre in a quiet, friendly neighborhood. This home features beautiful hardwood floors upstairs, 2 fireplaces, 4 bedrooms, 2.5 baths, & over 2500 fin sq ft w/walk out basement & 1 car attached garage. The large living room flows into the dining room & kitchen featuring ample storage, an eat-in area, & stainless steel appliance package. First floor bedrooms w/hardwood floors. Beautiful full bath w/custom tile work. Lovely master suite w/2 closets & half bath. Walkout basement w/rec room, laundry & home gym (previously other half of garage). Step outside onto a picturesque patio with pergola, hard wired for hot tub. Gorgeous back yard with large detached garage w/electric & cement floor. Plenty of storage space inside and out. Located steps away from the elementary school, library, restaurants & university, and an easy commute via M-60. New paint throughout 2023. New oven/stove, microwave, kitchen floor 2021. New pergola, remodeled basement, vinyl flooring & re-paved driveway 21-22. Furnace & water heater approx 5 yrs old. New LR hardwoods & full bath remodeled approx 9yrs ago. Excluded Items: Washer, Dryer, All Drapes, Area Rugs & Hot Tub. 1/2 garage was converted into fitness room 20+ years ago, original garage door left in place to be able to convert back. Refrigerator ice maker does not work.
Zillow last checked: 8 hours ago
Listing updated: June 05, 2023 at 11:26am
Listed by:
ERIN CLARKE 517-315-9219,
ERA REARDON REALTY, L.L.C.
Bought with:
DANA BROWN, 6501382612
ERA REARDON REALTY, L.L.C.
Source: MichRIC,MLS#: 23013247
Facts & features
Interior
Bedrooms & bathrooms
- Bedrooms: 4
- Bathrooms: 3
- Full bathrooms: 2
- 1/2 bathrooms: 1
- Main level bedrooms: 4
Primary bedroom
- Level: Main
- Area: 168
- Dimensions: 14.00 x 12.00
Bedroom 2
- Level: Main
- Area: 154
- Dimensions: 14.00 x 11.00
Bedroom 3
- Level: Main
- Area: 121
- Dimensions: 11.00 x 11.00
Bedroom 4
- Level: Main
- Area: 143
- Dimensions: 13.00 x 11.00
Primary bathroom
- Level: Main
- Area: 20
- Dimensions: 5.00 x 4.00
Bathroom 1
- Level: Main
- Area: 56
- Dimensions: 8.00 x 7.00
Bathroom 2
- Level: Basement
- Area: 21
- Dimensions: 7.00 x 3.00
Dining room
- Level: Main
- Area: 60
- Dimensions: 10.00 x 6.00
Game room
- Level: Basement
- Area: 240
- Dimensions: 20.00 x 12.00
Gym
- Level: Basement
- Area: 216
- Dimensions: 18.00 x 12.00
Kitchen
- Level: Main
- Area: 168
- Dimensions: 14.00 x 12.00
Laundry
- Level: Basement
- Area: 72
- Dimensions: 12.00 x 6.00
Living room
- Level: Main
- Area: 264
- Dimensions: 22.00 x 12.00
Other
- Level: Main
- Area: 84
- Dimensions: 12.00 x 7.00
Recreation
- Level: Basement
- Area: 240
- Dimensions: 16.00 x 15.00
Utility room
- Level: Basement
- Area: 252
- Dimensions: 18.00 x 14.00
Heating
- Forced Air
Cooling
- Central Air
Appliances
- Included: Dishwasher, Disposal, Microwave, Oven, Range, Refrigerator, Water Softener Owned
Features
- Eat-in Kitchen
- Flooring: Wood
- Basement: Full
- Number of fireplaces: 2
- Fireplace features: Living Room, Recreation Room, Wood Burning
Interior area
- Total structure area: 1,672
- Total interior livable area: 2,537 sqft
- Finished area below ground: 865
Property
Parking
- Total spaces: 1
- Parking features: Attached
- Garage spaces: 1
Features
- Stories: 1
Lot
- Size: 0.52 Acres
- Dimensions: 225 x 100
Details
- Additional structures: Shed(s)
- Parcel number: 088122112901900
- Zoning description: Residential
Construction
Type & style
- Home type: SingleFamily
- Architectural style: Ranch
- Property subtype: Single Family Residence
Materials
- Stone
Condition
- New construction: No
- Year built: 1968
Utilities & green energy
- Sewer: Public Sewer
- Water: Public
- Utilities for property: Phone Connected, Natural Gas Connected, Cable Connected
Community & neighborhood
Location
- Region: Spring Arbor
Other
Other facts
- Listing terms: Cash,FHA,USDA Loan,Conventional
Price history
| Date | Event | Price |
|---|---|---|
| 6/2/2023 | Sold | $275,000+5.8%$108/sqft |
Source: | ||
| 5/5/2023 | Contingent | $260,000$102/sqft |
Source: | ||
| 4/28/2023 | Listed for sale | $260,000+54.3%$102/sqft |
Source: | ||
| 7/1/2004 | Sold | $168,500$66/sqft |
Source: Public Record Report a problem | ||
Public tax history
| Year | Property taxes | Tax assessment |
|---|---|---|
| 2025 | -- | $142,800 +18.3% |
| 2024 | -- | $120,700 +23.8% |
| 2021 | $2,683 +5.4% | $97,460 +1.3% |
Find assessor info on the county website
Neighborhood: 49283
Nearby schools
GreatSchools rating
- 6/10Warner Elementary SchoolGrades: K-5Distance: 0.1 mi
- 7/10Western Middle SchoolGrades: 6-8Distance: 2.8 mi
- 8/10Western High SchoolGrades: 9-12Distance: 2.8 mi
Get pre-qualified for a loan
At Zillow Home Loans, we can pre-qualify you in as little as 5 minutes with no impact to your credit score.An equal housing lender. NMLS #10287.
