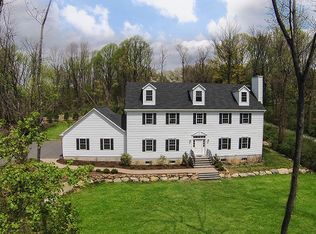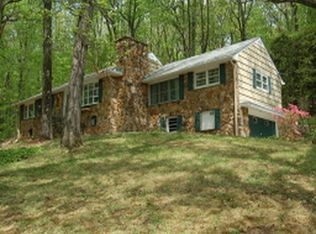Charming stone home with good bones. This property has unique character, 3 car carport, and so much potential to make it your signature home. Renovations will take this place from just charming to exquisite. Home is close to major highways, shopping, restaurants, and schools.Home being sold "strictly as is". Buyers are responsible for all CO inspections, ie, well, and smoke detectors. Inspections for informational purposes only
This property is off market, which means it's not currently listed for sale or rent on Zillow. This may be different from what's available on other websites or public sources.

