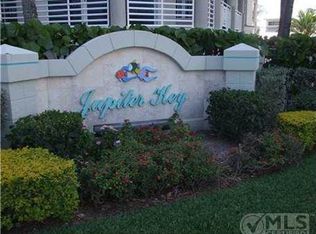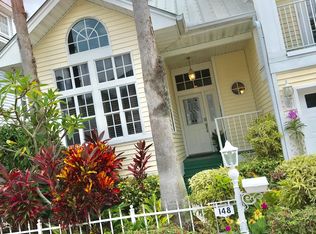Sold for $2,250,000
$2,250,000
144 Jupiter Key Road, Jupiter, FL 33477
4beds
2,041sqft
Single Family Residence
Built in 1993
4,000 Square Feet Lot
$2,249,400 Zestimate®
$1,102/sqft
$6,075 Estimated rent
Home value
$2,249,400
$2.02M - $2.50M
$6,075/mo
Zestimate® history
Loading...
Owner options
Explore your selling options
What's special
Experience refined coastal living in this stunning Key West-style residence, ideally situated within the exclusive gated community of Jupiter Key. Just steps from the pristine Atlantic shoreline and directly across from one of the area's few dog-friendly beaches, this elegant property offers the perfect blend of resort-style amenities and everyday comfort--ideal for a full-time residence or luxury vacation retreat.Impeccably maintained and thoughtfully upgraded, this turnkey home features soaring volume ceilings, detailed crown molding, and recently installed hardwood flooring throughout the main living areas. Expansive windows and French doors invite an abundance of natural light, creating a bright and airy ambiance throughout. A spacious screened-in porch provides seamless indoor-outdoor living year-round, just moments from the ocean breeze.
The chef's kitchen has been fully renovated to include Corian countertops, high-end stainless steel appliances, and custom cabinetry combining functionality with timeless design. The main-level primary suite offers a private, serene retreat, while all bathrooms and laundry areas have been beautifully updated with modern finishes that enhance both style and convenience.
The upper level includes a versatile third-floor loft or extra room, ideal for a home office, media space, or guest accommodations. Additional features include a newer roof (2019), three newer HVAC systems, a new water heater, partial impact windows (third floor) and partial electric shutters.
From its premium upgrades to its exceptional location, this residence offers a rare opportunity to enjoy elevated coastal living in one of Jupiter's most desirable beachfront communities.
Zillow last checked: 8 hours ago
Listing updated: January 20, 2026 at 12:32am
Listed by:
Ann P Cusa 772-215-4393,
Serhant
Bought with:
Richard Hutton
One Sotheby's International Re
Source: BeachesMLS,MLS#: RX-11136072 Originating MLS: Beaches MLS
Originating MLS: Beaches MLS
Facts & features
Interior
Bedrooms & bathrooms
- Bedrooms: 4
- Bathrooms: 3
- Full bathrooms: 2
- 1/2 bathrooms: 1
Primary bedroom
- Level: M
- Area: 260 Square Feet
- Dimensions: 20 x 13
Bedroom 2
- Level: M
- Area: 130 Square Feet
- Dimensions: 13 x 10
Dining room
- Level: M
- Area: 90 Square Feet
- Dimensions: 10 x 9
Kitchen
- Level: M
- Area: 160 Square Feet
- Dimensions: 16 x 10
Living room
- Level: M
- Area: 270 Square Feet
- Dimensions: 18 x 15
Loft
- Level: M
- Area: 100 Square Feet
- Dimensions: 10 x 10
Patio
- Level: M
- Area: 120 Square Feet
- Dimensions: 6 x 20
Porch
- Level: M
- Area: 195 Square Feet
- Dimensions: 15 x 13
Utility room
- Level: M
- Area: 60 Square Feet
- Dimensions: 10 x 6
Heating
- Central, Electric
Cooling
- Central Air, Electric
Appliances
- Included: Dishwasher, Disposal, Dryer, Ice Maker, Microwave, Electric Range, Refrigerator, Wall Oven, Washer
- Laundry: Sink, Inside, Laundry Closet
Features
- Ctdrl/Vault Ceilings, Entry Lvl Lvng Area, Entrance Foyer, Roman Tub, Split Bedroom, Upstairs Living Area, Volume Ceiling, Walk-In Closet(s)
- Flooring: Wood
- Doors: French Doors
- Windows: Blinds, Drapes, Electric Shutters, Plantation Shutters, Shutters, Accordion Shutters (Complete), Electric/Power Shutters (Complete), Storm Shutters
Interior area
- Total structure area: 2,872
- Total interior livable area: 2,041 sqft
Property
Parking
- Total spaces: 2
- Parking features: Driveway, Garage - Attached, On Street, Auto Garage Open
- Attached garage spaces: 2
- Has uncovered spaces: Yes
Features
- Levels: Multi/Split
- Stories: 3
- Patio & porch: Wrap Porch
- Exterior features: Auto Sprinkler, Covered Balcony, Open Balcony, Screened Balcony, Zoned Sprinkler
- Pool features: Community
- Has spa: Yes
- Spa features: Bath
- Fencing: Fenced
- Has view: Yes
- View description: Garden
- Waterfront features: None
Lot
- Size: 4,000 sqft
- Features: < 1/4 Acre, East of US-1
Details
- Parcel number: 30434108230000150
- Zoning: R3(cit
Construction
Type & style
- Home type: SingleFamily
- Architectural style: Key West
- Property subtype: Single Family Residence
Materials
- Frame, Mixed
- Roof: Aluminum,Metal
Condition
- Resale
- New construction: No
- Year built: 1993
Utilities & green energy
- Sewer: Public Sewer
- Water: Public
- Utilities for property: Cable Connected
Community & neighborhood
Security
- Security features: Security Gate, Smoke Detector(s), Fire Sprinkler System
Community
- Community features: Bike - Jog, No Membership Avail, Gated
Location
- Region: Jupiter
- Subdivision: Jupiter Key
HOA & financial
HOA
- Has HOA: Yes
- HOA fee: $417 monthly
- Services included: Common Areas, Maintenance Grounds, Manager, Pool Service
Other fees
- Application fee: $100
Other
Other facts
- Listing terms: Cash,Conventional
- Road surface type: Paved
Price history
| Date | Event | Price |
|---|---|---|
| 1/16/2026 | Sold | $2,250,000-9.9%$1,102/sqft |
Source: | ||
| 10/29/2025 | Listed for sale | $2,497,000-3.9%$1,223/sqft |
Source: | ||
| 9/3/2025 | Listing removed | $2,597,000$1,272/sqft |
Source: | ||
| 6/30/2025 | Listed for sale | $2,597,000+224.6%$1,272/sqft |
Source: | ||
| 11/24/2015 | Sold | $800,000-3%$392/sqft |
Source: Public Record Report a problem | ||
Public tax history
| Year | Property taxes | Tax assessment |
|---|---|---|
| 2024 | $12,728 +1.2% | $777,446 +3% |
| 2023 | $12,574 -0.2% | $754,802 +3% |
| 2022 | $12,601 +0.5% | $732,817 +3% |
Find assessor info on the county website
Neighborhood: 33477
Nearby schools
GreatSchools rating
- NALighthouse Elementary SchoolGrades: PK-2Distance: 2.7 mi
- 8/10Jupiter Middle SchoolGrades: 6-8Distance: 2.5 mi
- 7/10Jupiter High SchoolGrades: 9-12Distance: 2.9 mi
Schools provided by the listing agent
- Elementary: Lighthouse Elementary School
- Middle: Jupiter Middle School
- High: Jupiter High School
Source: BeachesMLS. This data may not be complete. We recommend contacting the local school district to confirm school assignments for this home.
Get a cash offer in 3 minutes
Find out how much your home could sell for in as little as 3 minutes with a no-obligation cash offer.
Estimated market value$2,249,400
Get a cash offer in 3 minutes
Find out how much your home could sell for in as little as 3 minutes with a no-obligation cash offer.
Estimated market value
$2,249,400

