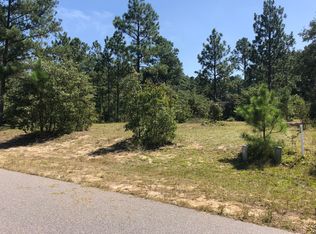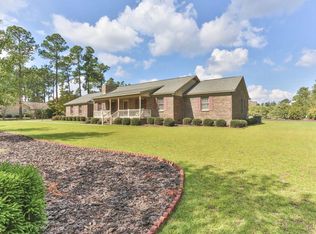Sold for $398,000
$398,000
144 Kenric Point, Rockingham, NC 28379
4beds
1,973sqft
Single Family Residence
Built in 2025
1.02 Acres Lot
$400,100 Zestimate®
$202/sqft
$2,472 Estimated rent
Home value
$400,100
Estimated sales range
Not available
$2,472/mo
Zestimate® history
Loading...
Owner options
Explore your selling options
What's special
Warm and Inviting Single Story with a Perfect Open Floor Plan! This New Construction home features a Gorgeous Off-White Kitchen that evokes a sense Warmth and Coziness...Well designed and Organized with a Large Quartz Countertop Center Island, Tiled Back Splash and Two Pantry's. The Spacious Living area has a 12-foot Wood Beamed Vaulted Ceiling and an Eco Friendly Fireplace for year round Ambience. Step into a Luxurious master ensuite with High End Finishes a 6X9 walk-in closet. Situated on a One Acre Countryside Waterview Lot, this Four Bedroom Two Bath home is close to all Richmond and Moore County amenities. Enoy the Outdoors from either Front or Back Covered Porches. Built to Last and Move IN Ready! Schedule your viewing today!
Zillow last checked: 8 hours ago
Listing updated: June 02, 2025 at 06:29am
Listed by:
Sandra A Sykes 910-315-4660,
Sandra Sykes Real Estate
Bought with:
Kimberly Pearson, 193427
RE/MAX Southern Realty
Source: Hive MLS,MLS#: 100496353 Originating MLS: Mid Carolina Regional MLS
Originating MLS: Mid Carolina Regional MLS
Facts & features
Interior
Bedrooms & bathrooms
- Bedrooms: 4
- Bathrooms: 2
- Full bathrooms: 2
Primary bedroom
- Dimensions: 14 x 17
Bedroom 1
- Dimensions: 13 x 12
Bedroom 2
- Dimensions: 13 x 11
Bedroom 3
- Dimensions: 14 x 13
Dining room
- Dimensions: 11 x 14
Kitchen
- Dimensions: 15 x 13
Laundry
- Dimensions: 9 x 6
Living room
- Dimensions: 20 x 17
Other
- Description: Covered Front Porch
- Dimensions: 20 x 5
Other
- Description: Covered Back Porch
- Dimensions: 16 x 10
Other
- Description: Garage
- Dimensions: 21 x 20
Heating
- Heat Pump, Electric
Cooling
- Heat Pump
Appliances
- Included: Electric Oven, Built-In Microwave, Dishwasher
Features
- Master Downstairs, Walk-in Closet(s), Pantry, Walk-In Closet(s)
- Flooring: Carpet, LVT/LVP
Interior area
- Total structure area: 1,973
- Total interior livable area: 1,973 sqft
Property
Parking
- Total spaces: 2
- Parking features: Garage Faces Side, Gravel
Features
- Levels: One
- Stories: 1
- Patio & porch: Covered, Patio, Porch
- Fencing: None
- Waterfront features: None
Lot
- Size: 1.02 Acres
- Dimensions: 200 x 222
- Features: Interior Lot
Details
- Parcel number: 749404536722
- Zoning: R-R
- Special conditions: Standard
Construction
Type & style
- Home type: SingleFamily
- Property subtype: Single Family Residence
Materials
- Vinyl Siding
- Foundation: Slab
- Roof: Architectural Shingle
Condition
- New construction: Yes
- Year built: 2025
Utilities & green energy
- Sewer: Private Sewer
- Water: Public
- Utilities for property: Water Available
Community & neighborhood
Security
- Security features: Smoke Detector(s)
Location
- Region: Rockingham
- Subdivision: Carolina Hills
Other
Other facts
- Listing agreement: Exclusive Right To Sell
- Listing terms: Cash,Conventional,FHA,VA Loan
- Road surface type: Paved
Price history
| Date | Event | Price |
|---|---|---|
| 4/23/2025 | Sold | $398,000$202/sqft |
Source: | ||
| 3/27/2025 | Contingent | $398,000$202/sqft |
Source: | ||
| 3/24/2025 | Listed for sale | $398,000$202/sqft |
Source: | ||
Public tax history
| Year | Property taxes | Tax assessment |
|---|---|---|
| 2025 | $364 -2.4% | $44,440 |
| 2024 | $373 +82.6% | $44,440 +100% |
| 2023 | $204 | $22,220 |
Find assessor info on the county website
Neighborhood: 28379
Nearby schools
GreatSchools rating
- 6/10Washington Street Elementary SchoolGrades: PK-5Distance: 3.5 mi
- 8/10Richmond County 9th Gr AcademyGrades: 9Distance: 3.3 mi
- 2/10Richmond Senior High SchoolGrades: 10-12Distance: 2.2 mi
Schools provided by the listing agent
- Elementary: Washington Street Elementary
- Middle: Rockingham Middle
- High: Richmond Senior High
Source: Hive MLS. This data may not be complete. We recommend contacting the local school district to confirm school assignments for this home.
Get pre-qualified for a loan
At Zillow Home Loans, we can pre-qualify you in as little as 5 minutes with no impact to your credit score.An equal housing lender. NMLS #10287.

