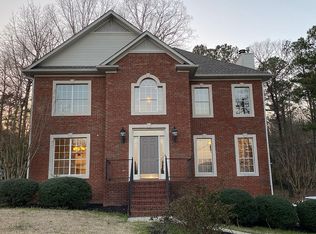BOM - FINANCING FELL THROUGH - INSPECTION COMPLETED, REPAIRS DONE. WOW!!! Great home + -3, 000 sf and half acre lot on cul-de-sac. The bright and friendly foyer leads to a 1 2 Bath, freshly painted interior w hdwd floors and plantation shutters throughout the main level. The spacious DR features crown molding and wainscoting and leads to the main level Lndry Room and Kitchen which has a custom shelved pantry, new dishwasher (2018), breakfast bar, eat-in area and good cabinet space. The Living Room has gas fireplace w marble surround and crown molding, and leads to the Office w French doors and chair railing. Upstairs is a HUGE MBR w trey ceiling and recessed lights. MBA features tile floors, a jetted garden tub, stall shower and walk-in closet. Nice size Guest BRs share a Jack n Jill Bath w tile flooring and have good closet space. Upstairs has laminate hdwd floors. There is a bonus room and full bath in the basement, too. Updated deck oversees large, flat and private back yard. New HVAC 7 19 Down, 2015 Up.
This property is off market, which means it's not currently listed for sale or rent on Zillow. This may be different from what's available on other websites or public sources.
