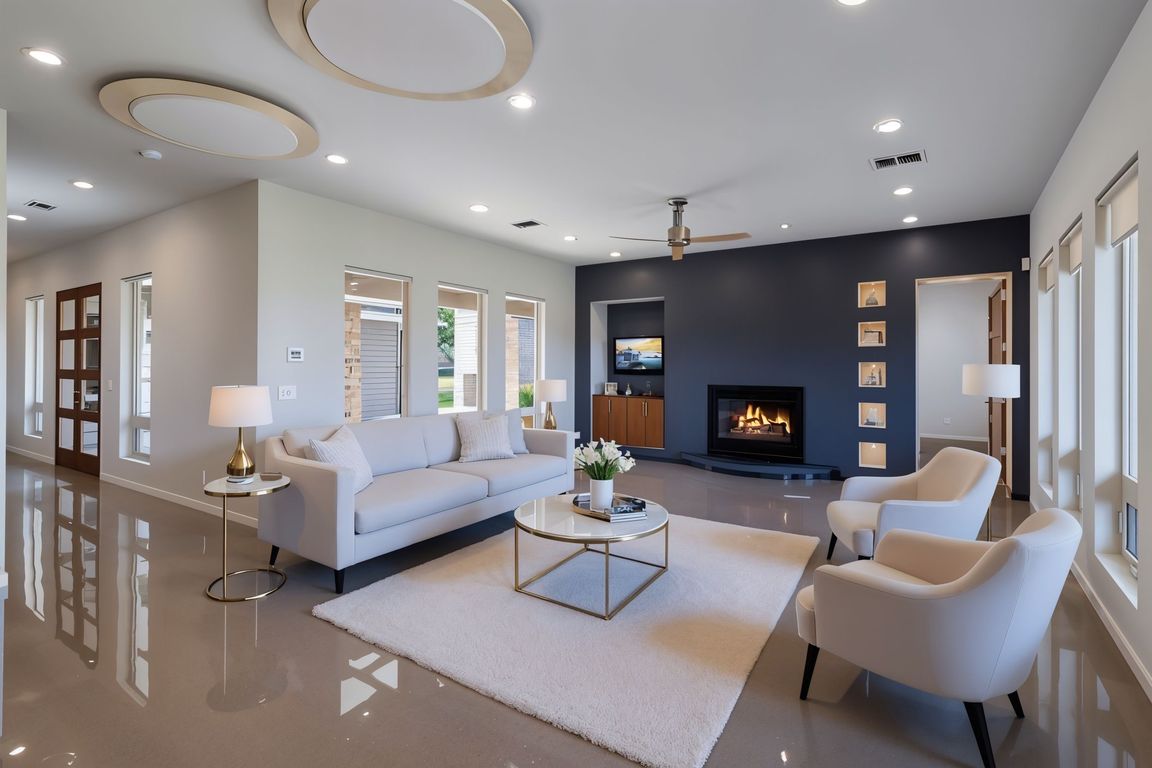
For salePrice cut: $10K (8/5)
$1,315,000
4beds
4,000sqft
144 MALLARD DR, Boerne, TX 78006
4beds
4,000sqft
Single family residence
Built in 2008
5 Acres
3 Attached garage spaces
$329 price/sqft
$275 annually HOA fee
What's special
Gas fireplaceTranquil hill country viewsDedicated office spaceHigh-end finishesOversized three-car garageCustom storage solutionsFamily room
Welcome to the Bob Cat Ranch an exceptional Hill Country contemporary home, where modern luxury meets thoughtful design. This stunning 4,000-square-foot residence, accompanied by a beautifully appointed 920 sf 1 Bedroom luxury guest house, -great for Short Term Rentals, offers four bedrooms and three-and-a-half baths in the heart of the Hill ...
- 285 days |
- 610 |
- 17 |
Source: LERA MLS,MLS#: 1835203
Travel times
Dining Room
Family Room
Primary Bedroom
Bedroom
Living Room 2
Guest House
Zillow last checked: 7 hours ago
Listing updated: August 27, 2025 at 07:45am
Listed by:
Mindy Thomas TREC #584547 (830) 446-6057,
Mindy Thomas Realty
Source: LERA MLS,MLS#: 1835203
Facts & features
Interior
Bedrooms & bathrooms
- Bedrooms: 4
- Bathrooms: 4
- Full bathrooms: 3
- 1/2 bathrooms: 1
Primary bedroom
- Features: Split, Outside Access, Walk-In Closet(s), Multi-Closets, Ceiling Fan(s), Full Bath
- Area: 300
- Dimensions: 15 x 20
Bedroom
- Area: 598
- Dimensions: 23 x 26
Bedroom 2
- Area: 195
- Dimensions: 13 x 15
Bedroom 3
- Area: 195
- Dimensions: 13 x 15
Primary bathroom
- Features: Tub/Shower Separate, Double Vanity, Soaking Tub
- Area: 180
- Dimensions: 9 x 20
Dining room
- Area: 360
- Dimensions: 18 x 20
Kitchen
- Area: 360
- Dimensions: 18 x 20
Living room
- Area: 620
- Dimensions: 31 x 20
Office
- Area: 195
- Dimensions: 13 x 15
Heating
- Heat Pump, 3+ Units, Electric
Cooling
- 13-15 SEER AX, Ceiling Fan(s), Three+ Central, Heat Pump
Appliances
- Included: Cooktop, Built-In Oven, Self Cleaning Oven, Microwave, Gas Cooktop, Refrigerator, Dishwasher, Plumbed For Ice Maker, Water Softener Owned, Vented Exhaust Fan, Electric Water Heater, Plumb for Water Softener, Double Oven, 2+ Water Heater Units, Tankless Water Heater, ENERGY STAR Qualified Appliances
- Laundry: Main Level, Laundry Room, Washer Hookup, Dryer Connection
Features
- Two Living Area, Eat-in Kitchen, Kitchen Island, Breakfast Bar, Pantry, Study/Library, Utility Room Inside, 1st Floor Lvl/No Steps, High Ceilings, Open Floorplan, High Speed Internet, All Bedrooms Downstairs, Telephone, Walk-In Closet(s), Ceiling Fan(s), Chandelier, Solid Counter Tops, Custom Cabinets, Programmable Thermostat
- Flooring: Vinyl, Other
- Windows: Double Pane Windows, Low Emissivity Windows
- Has basement: No
- Attic: Pull Down Storage,Access Only,Pull Down Stairs
- Number of fireplaces: 2
- Fireplace features: Two, Living Room, Wood Burning, Gas, Stone/Rock/Brick
Interior area
- Total interior livable area: 4,000 sqft
Property
Parking
- Total spaces: 4
- Parking features: Three Car Garage, Attached, Garage Faces Rear, Garage Door Opener, One Car Carport, Circular Driveway, RV/Boat Parking
- Attached garage spaces: 3
- Carport spaces: 1
- Covered spaces: 4
- Has uncovered spaces: Yes
Accessibility
- Accessibility features: 2+ Access Exits, Int Door Opening 32"+, Accessible Hallway(s), Accessible Doors, Grab Bars in Bathroom(s), No Carpet, Level Drive, No Stairs, First Floor Bath, Full Bath/Bed on 1st Flr, First Floor Bedroom, Disabled Parking, Stall Shower, Vehicle Transfer Area, Wheelchair Accessible
Features
- Levels: One
- Stories: 1
- Patio & porch: Patio, Covered
- Exterior features: Rain Gutters
- Pool features: None
- Fencing: Wire
- Has view: Yes
- View description: Bluff View
- Waterfront features: Water Access
- Body of water: Guadalupe River
Lot
- Size: 5 Acres
- Dimensions: 512 x 426
- Features: Corner Lot, 2 - 5 Acres, Hunting Permitted, Sloped
- Residential vegetation: Mature Trees, Partially Wooded, Mature Trees (ext feat)
Details
- Additional structures: Shed(s), Detached Quarters, Second Residence
- Parcel number: 1564220005870
- Other equipment: Satellite Dish
- Horses can be raised: Yes
Construction
Type & style
- Home type: SingleFamily
- Architectural style: Contemporary
- Property subtype: Single Family Residence
Materials
- 4 Sides Masonry, Stone, Radiant Barrier
- Foundation: Slab
- Roof: Metal
Condition
- Pre-Owned
- New construction: No
- Year built: 2008
Details
- Builder name: Shawn Collard
Utilities & green energy
- Electric: Bandera Elec
- Gas: Bell
- Sewer: Aerobic, Septic, Aerobic Septic
- Water: Well, Private Well, Water Storage
- Utilities for property: Cable Available, Private Garbage Service
Green energy
- Water conservation: Water-Smart Landscaping, Low Flow Commode, Low-Flow Fixtures, Xeriscaped
Community & HOA
Community
- Features: Waterfront Access, Playground, BBQ/Grill, Lake/River Park, Fishing, Cluster Mail Box, School Bus
- Security: Smoke Detector(s), Security System Owned, Prewired, Carbon Monoxide Detector(s)
- Subdivision: River Mountain Ranch
HOA
- Has HOA: Yes
- HOA fee: $275 annually
- HOA name: RIVER MOUNTAIN RANCH POA
Location
- Region: Boerne
Financial & listing details
- Price per square foot: $329/sqft
- Tax assessed value: $1,018,310
- Annual tax amount: $14,038
- Price range: $1.3M - $1.3M
- Date on market: 1/16/2025
- Listing terms: Conventional,FHA,VA Loan,Cash
- Road surface type: Paved