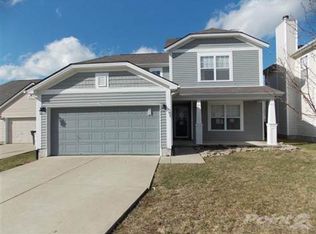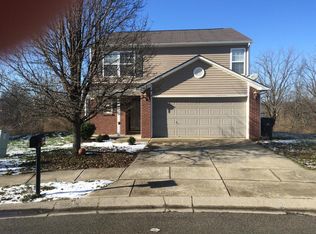Sold for $310,000 on 11/26/24
$310,000
144 Meadow View Way, Georgetown, KY 40324
4beds
2,026sqft
Single Family Residence
Built in 2004
5,227.2 Square Feet Lot
$316,400 Zestimate®
$153/sqft
$2,162 Estimated rent
Home value
$316,400
$278,000 - $361,000
$2,162/mo
Zestimate® history
Loading...
Owner options
Explore your selling options
What's special
Introducing 144 Meadow View Way, a remarkable home in the rapidly developing area of Georgetown, KY, nestled in the scenic neighborhood of Elkhorn Green. This spacious home is situated on a quiet cul-de-sac and boasts 4 generously sized bedrooms, each equipped with walk-in closets, 2.5 modern bathrooms, and offers a generous 2026 sq. ft of living space along with a convenient 2-car garage. Recently renovated to include an additional 4th bedroom, the home also boasts all-new flooring, fresh paint throughout, upgraded vanities in each bathroom, a spacious master bedroom featuring a large walk-in closet, and a luxurious newly tiled tub/shower combination. The property also showcases all-new light fixtures, state-of-the-art appliances, brand-new kitchen cabinets, granite countertops, and a new deck in the large backyard perfect for outdoor entertaining. With the added peace of mind, a brand new HVAC system ensures you won't have to worry about replacements any time soon. This one will go fast, so don't miss out, call for your own private showing today!
Zillow last checked: 8 hours ago
Listing updated: August 28, 2025 at 10:19pm
Listed by:
Jacqueline Barnes 859-608-4554,
Haven Homes Group
Bought with:
Nicole Carlton, 292559
Heart of KY Real Estate
Source: Imagine MLS,MLS#: 24018096
Facts & features
Interior
Bedrooms & bathrooms
- Bedrooms: 4
- Bathrooms: 3
- Full bathrooms: 2
- 1/2 bathrooms: 1
Primary bedroom
- Level: First
Bedroom 1
- Level: Second
Bedroom 2
- Level: Second
Bedroom 3
- Level: Second
Bathroom 1
- Description: Full Bath
- Level: First
Bathroom 2
- Description: Full Bath
- Level: Second
Bathroom 3
- Description: Half Bath
- Level: First
Kitchen
- Level: First
Living room
- Level: First
Living room
- Level: First
Utility room
- Level: First
Heating
- Electric
Cooling
- Electric
Appliances
- Included: Dishwasher, Microwave, Refrigerator, Range
- Laundry: Electric Dryer Hookup, Main Level, Washer Hookup
Features
- Entrance Foyer, Master Downstairs, Walk-In Closet(s), Ceiling Fan(s)
- Flooring: Carpet, Laminate
- Windows: Storm Window(s), Blinds, Screens
- Has basement: No
Interior area
- Total structure area: 2,026
- Total interior livable area: 2,026 sqft
- Finished area above ground: 2,026
- Finished area below ground: 0
Property
Parking
- Total spaces: 2
- Parking features: Attached Garage, Driveway, Off Street, Garage Faces Front
- Garage spaces: 2
- Has uncovered spaces: Yes
Features
- Levels: Two
- Patio & porch: Deck
- Fencing: None
- Has view: Yes
- View description: Trees/Woods, Neighborhood
Lot
- Size: 5,227 sqft
Details
- Parcel number: 19040008.000
Construction
Type & style
- Home type: SingleFamily
- Property subtype: Single Family Residence
Materials
- Vinyl Siding
- Foundation: Slab
- Roof: Shingle
Condition
- New construction: No
- Year built: 2004
Utilities & green energy
- Sewer: Public Sewer
- Water: Public
- Utilities for property: Electricity Connected, Sewer Connected, Water Connected
Community & neighborhood
Location
- Region: Georgetown
- Subdivision: Elkhorn Green
HOA & financial
HOA
- HOA fee: $150 annually
Price history
| Date | Event | Price |
|---|---|---|
| 11/26/2024 | Sold | $310,000$153/sqft |
Source: | ||
| 10/30/2024 | Pending sale | $310,000$153/sqft |
Source: | ||
| 10/17/2024 | Price change | $310,000-1.6%$153/sqft |
Source: | ||
| 10/5/2024 | Price change | $315,000-1.6%$155/sqft |
Source: | ||
| 9/23/2024 | Price change | $320,000-0.6%$158/sqft |
Source: | ||
Public tax history
| Year | Property taxes | Tax assessment |
|---|---|---|
| 2022 | $1,805 +8.4% | $208,100 +9.6% |
| 2021 | $1,665 +966.7% | $189,900 +21.6% |
| 2017 | $156 +59.6% | $156,134 +3.8% |
Find assessor info on the county website
Neighborhood: 40324
Nearby schools
GreatSchools rating
- 4/10Lemons Mill Elementary SchoolGrades: K-5Distance: 2 mi
- 6/10Royal Spring Middle SchoolGrades: 6-8Distance: 2.7 mi
- 6/10Scott County High SchoolGrades: 9-12Distance: 2.9 mi
Schools provided by the listing agent
- Elementary: Lemons Mill
- Middle: Royal Spring
- High: Scott Co
Source: Imagine MLS. This data may not be complete. We recommend contacting the local school district to confirm school assignments for this home.

Get pre-qualified for a loan
At Zillow Home Loans, we can pre-qualify you in as little as 5 minutes with no impact to your credit score.An equal housing lender. NMLS #10287.

