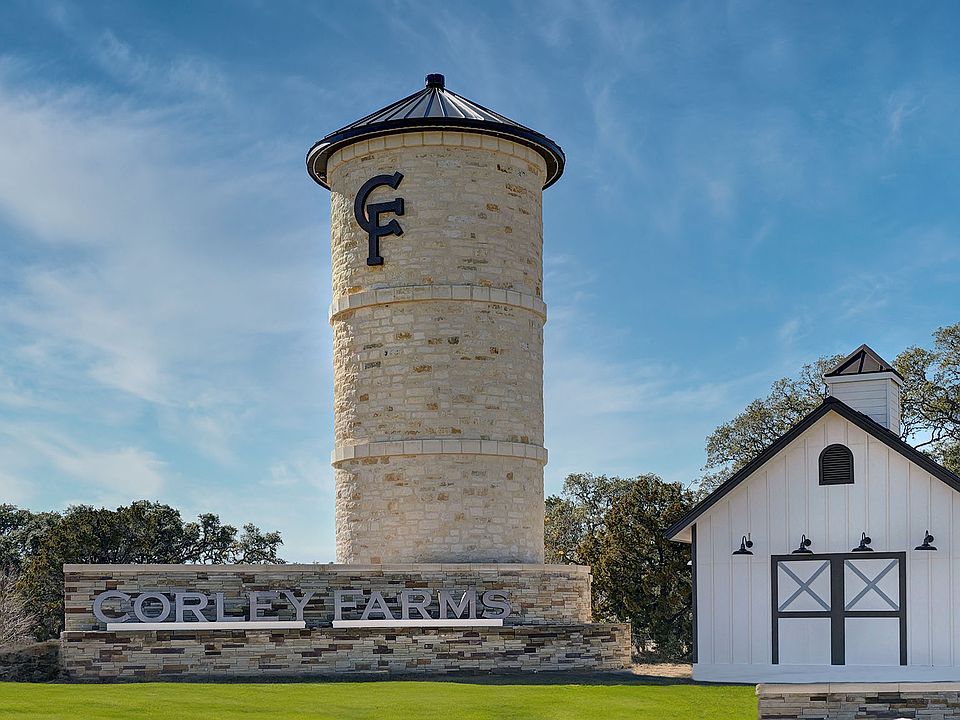Home office with French doors set at two-story entry. Open formal dining room just off the kitchen area. Two-story family room with 19-foot ceilings, a wood mantel fireplace, and a wall of windows. Kitchen features an island with built-in seating space, a walk-in pantry, 5-burner gas cooktop and opens to the morning area. Private primary suite with a wall of windows. Primary bath includes double doors, garden tub, separate glass-enclosed shower, dual vanities, a linen closet and a large walk-in closet. Upstairs game room and adjacent media room. Secondary bedrooms, a Hollywood bath and storage closet complete the second floor. Extended covered backyard patio. Three-car garage.
New construction
$689,900
144 Merry Calf Lane, Boerne, TX 78006
4beds
3,190sqft
Single Family Residence
Built in 2025
5,998.21 Square Feet Lot
$682,500 Zestimate®
$216/sqft
$100/mo HOA
What's special
Wood mantel fireplaceExtended covered backyard patioWall of windowsTwo-story family roomLarge walk-in closetUpstairs game roomAdjacent media room
Call: (830) 460-5653
- 31 days |
- 28 |
- 0 |
Zillow last checked: 7 hours ago
Listing updated: September 30, 2025 at 06:47am
Listed by:
Lee Jones TREC #439466 (713) 948-6666,
Perry Homes Realty, LLC
Source: LERA MLS,MLS#: 1898417
Travel times
Schedule tour
Select your preferred tour type — either in-person or real-time video tour — then discuss available options with the builder representative you're connected with.
Facts & features
Interior
Bedrooms & bathrooms
- Bedrooms: 4
- Bathrooms: 4
- Full bathrooms: 3
- 1/2 bathrooms: 1
Primary bedroom
- Features: Walk-In Closet(s), Full Bath
- Area: 208
- Dimensions: 13 x 16
Bedroom 2
- Area: 143
- Dimensions: 11 x 13
Bedroom 3
- Area: 143
- Dimensions: 13 x 11
Bedroom 4
- Area: 143
- Dimensions: 13 x 11
Primary bathroom
- Features: Tub/Shower Separate, Double Vanity, Soaking Tub
- Area: 96
- Dimensions: 12 x 8
Dining room
- Area: 154
- Dimensions: 11 x 14
Family room
- Area: 330
- Dimensions: 15 x 22
Kitchen
- Area: 110
- Dimensions: 11 x 10
Office
- Area: 143
- Dimensions: 13 x 11
Heating
- Central, Natural Gas
Cooling
- 16+ SEER AC, Central Air, Zoned
Appliances
- Included: Cooktop, Built-In Oven, Self Cleaning Oven, Microwave, Gas Cooktop, Disposal, Dishwasher, Vented Exhaust Fan, Tankless Water Heater, ENERGY STAR Qualified Appliances, High Efficiency Water Heater
- Laundry: Main Level, Laundry Room, Washer Hookup, Dryer Connection
Features
- Three Living Area, Liv/Din Combo, Separate Dining Room, Eat-in Kitchen, Two Eating Areas, Kitchen Island, Pantry, Study/Library, Game Room, Media Room, Utility Room Inside, 1st Floor Lvl/No Steps, High Ceilings, Open Floorplan, High Speed Internet, Walk-In Closet(s), Master Downstairs, Ceiling Fan(s), Chandelier, Programmable Thermostat
- Flooring: Carpet, Ceramic Tile
- Windows: Double Pane Windows, Low Emissivity Windows
- Has basement: No
- Attic: 12"+ Attic Insulation,Pull Down Storage
- Number of fireplaces: 1
- Fireplace features: One, Family Room
Interior area
- Total interior livable area: 3,190 sqft
Property
Parking
- Total spaces: 3
- Parking features: Three Car Garage, Attached, Garage Door Opener
- Attached garage spaces: 3
Accessibility
- Accessibility features: First Floor Bath, Full Bath/Bed on 1st Flr, First Floor Bedroom
Features
- Levels: Two
- Stories: 2
- Patio & porch: Covered
- Exterior features: Sprinkler System, Rain Gutters
- Pool features: None, Community
- Fencing: Privacy
Lot
- Size: 5,998.21 Square Feet
- Dimensions: 50x120
- Features: Curbs, Street Gutters, Sidewalks, Streetlights
Details
- Parcel number: 0000000000001
Construction
Type & style
- Home type: SingleFamily
- Architectural style: Traditional
- Property subtype: Single Family Residence
Materials
- Brick, 4 Sides Masonry, Fiber Cement, Radiant Barrier
- Foundation: Slab
- Roof: Composition
Condition
- New Construction
- New construction: Yes
- Year built: 2025
Details
- Builder name: Perry Homes
Utilities & green energy
- Utilities for property: Cable Available
Green energy
- Green verification: HERS Index Score, HERS 0-85, ENERGY STAR Certified Homes
- Water conservation: Low Flow Commode, Low-Flow Fixtures
Community & HOA
Community
- Features: Clubhouse, Playground, Jogging Trails, Sports Court
- Security: Smoke Detector(s), Prewired
- Subdivision: Corley Farms 50'
HOA
- Has HOA: Yes
- HOA fee: $1,200 annually
- HOA name: LIFETIME HOA MANAGEMENT
Location
- Region: Boerne
Financial & listing details
- Price per square foot: $216/sqft
- Annual tax amount: $2
- Price range: $689.9K - $689.9K
- Date on market: 9/5/2025
- Cumulative days on market: 32 days
- Listing terms: Conventional,FHA,VA Loan,Cash
- Road surface type: Paved
About the community
Located in the quaint town of Boerne, Corley Farms homes offer the convenience of small-town living with easy access to big city attractions, making this community the ideal location. Residents are just minutes from popular destinations such as The Shops at La Cantera, The Rim Shopping Center, Six Flags Fiesta Texas and other San Antonio area activities. Students attend the highly acclaimed Boerne ISD. Smart home technology and an industry-leading warranty come standard with every Perry home.
Source: Perry Homes

