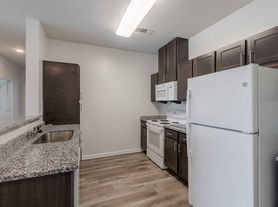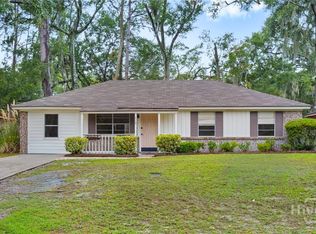Charming 3-Bedroom, 2-Bathroom Home with Flexible Living Space in a Prime Location!
Discover this beautifully designed split floor plan home that perfectly balances comfort, privacy, and functionality. The secluded master suite boasts an elegant tray ceiling and generous space, creating a serene retreat. Gather around the inviting wood-burning fireplace in the expansive living area, accentuated by soaring vaulted ceilings that flood the space with natural light.
A versatile flex room offers limitless possibilitiesideal as a home office, gym, playroom, or whatever fits your lifestyle. Step outside to the delightful covered patio, perfect for entertaining guests or enjoying quiet mornings.
This move-in ready home features a brand-new roof, a new HVAC system, and a convenient laundry room for added comfort and ease. Situated in a highly sought-after location, you're just minutes from shopping, dining, and all essential amenities.
House for rent
$2,200/mo
144 Mills Run Dr, Savannah, GA 31405
3beds
1,827sqft
Price may not include required fees and charges.
Single family residence
Available now
In unit laundry
What's special
Wood-burning fireplaceDelightful covered patioVersatile flex roomSoaring vaulted ceilingsSecluded master suiteConvenient laundry roomElegant tray ceiling
- 30 days |
- -- |
- -- |
Travel times
Looking to buy when your lease ends?
Consider a first-time homebuyer savings account designed to grow your down payment with up to a 6% match & a competitive APY.
Facts & features
Interior
Bedrooms & bathrooms
- Bedrooms: 3
- Bathrooms: 2
- Full bathrooms: 2
Appliances
- Included: Dishwasher, Dryer, Range Oven, Refrigerator, Washer
- Laundry: In Unit
Interior area
- Total interior livable area: 1,827 sqft
Property
Parking
- Details: Contact manager
Features
- Exterior features: microwave/hood
Details
- Parcel number: 1078804022
Construction
Type & style
- Home type: SingleFamily
- Property subtype: Single Family Residence
Community & HOA
Location
- Region: Savannah
Financial & listing details
- Lease term: Contact For Details
Price history
| Date | Event | Price |
|---|---|---|
| 10/22/2025 | Listed for rent | $2,200$1/sqft |
Source: Zillow Rentals | ||
| 10/3/2025 | Sold | $294,700-3.3%$161/sqft |
Source: | ||
| 8/27/2025 | Price change | $304,900-1.6%$167/sqft |
Source: | ||
| 8/13/2025 | Price change | $309,900-1.6%$170/sqft |
Source: | ||
| 8/6/2025 | Listed for sale | $315,000+106.6%$172/sqft |
Source: | ||

