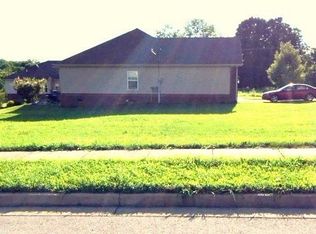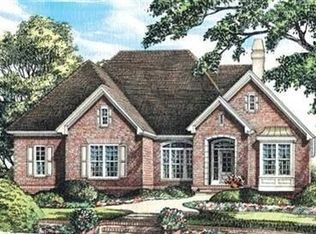Immaculate 6 year old home in the Stone Creek subdivision of historic Wilmore. Hardwood floors, cathedral ceilings and custom cabinetry are just a few of the many upgrades that were added to this spacious property. The fourth bedroom could be an awesome gaming room or theatre. Perfect for entertaining or just spending time with the family the open floor plan and massive kitchen provide wonderful spaces to relax and be together. Guys your going to love the oversized garage complete with suspended storage rack so bring your tools and hobby tables to this one.
This property is off market, which means it's not currently listed for sale or rent on Zillow. This may be different from what's available on other websites or public sources.


