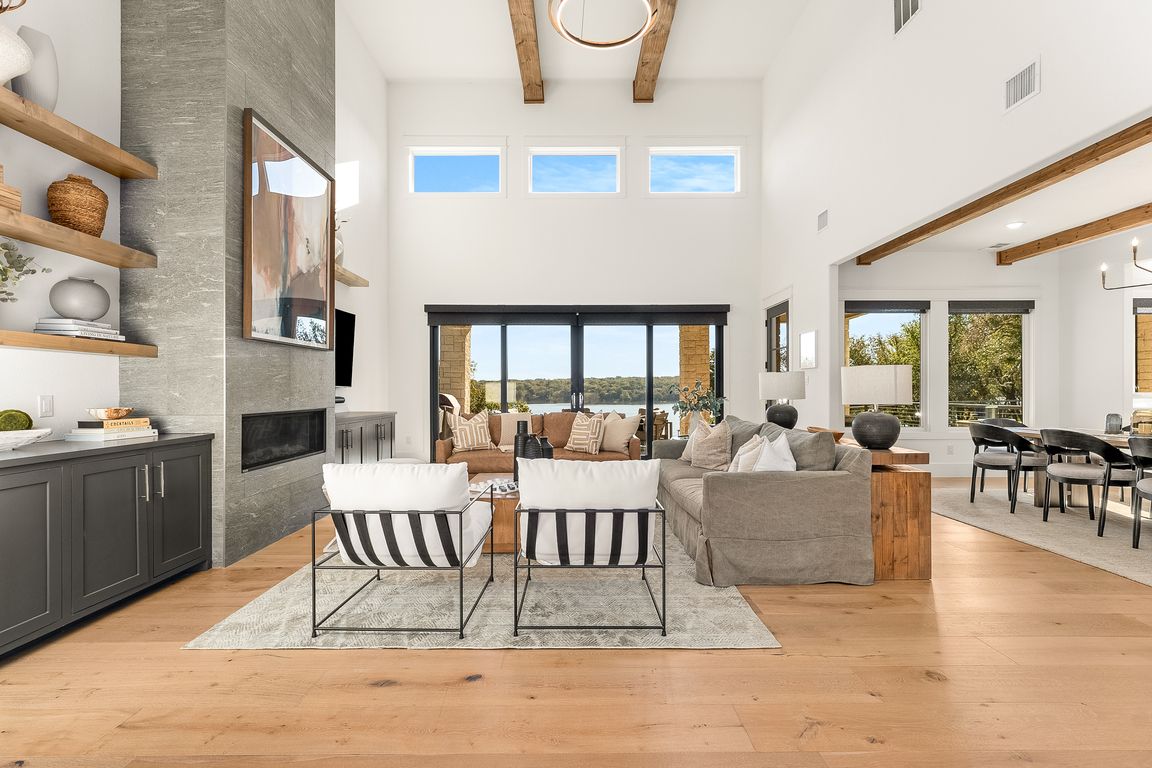
For sale
$1,899,000
4beds
3,356sqft
144 Moonlight Bay Dr, Chico, TX 76431
4beds
3,356sqft
Single family residence
Built in 2021
1.02 Acres
2 Attached garage spaces
$566 price/sqft
$375 semi-annually HOA fee
What's special
Hydro hoist boat liftJet ski portsTile flooringAdirondack chairsFrench oak wood floorsWet barSurround sound
Discover exceptional waterfront living at 144 Moonlight Bay Drive in prestigious Lake Bridgeport. This custom-built 2021 home was thoughtfully designed with one goal: capturing stunning lake views from every bedroom. With designer touches throughout and no detail overlooked, this turnkey residence is being sold fully furnished and offers the perfect blend ...
- 1 day |
- 153 |
- 7 |
Likely to sell faster than
Source: NTREIS,MLS#: 21101810
Travel times
Family Room
Kitchen
Primary Bedroom
Zillow last checked: 8 hours ago
Listing updated: November 05, 2025 at 08:10pm
Listed by:
Julie Boren 0375844 214-369-6000,
Dave Perry Miller Real Estate 214-369-6000
Source: NTREIS,MLS#: 21101810
Facts & features
Interior
Bedrooms & bathrooms
- Bedrooms: 4
- Bathrooms: 4
- Full bathrooms: 3
- 1/2 bathrooms: 1
Primary bedroom
- Features: Double Vanity, En Suite Bathroom, Separate Shower, Walk-In Closet(s)
- Level: First
- Dimensions: 15 x 15
Bedroom
- Level: Second
- Dimensions: 11 x 11
Bedroom
- Level: Second
- Dimensions: 12 x 14
Dining room
- Level: First
- Dimensions: 11 x 18
Family room
- Level: Second
- Dimensions: 12 x 13
Other
- Level: First
- Dimensions: 12 x 19
Kitchen
- Features: Built-in Features, Kitchen Island, Stone Counters
- Level: First
- Dimensions: 12 x 18
Living room
- Features: Built-in Features, Fireplace
- Level: First
- Dimensions: 19 x 22
Office
- Features: Built-in Features
- Level: First
- Dimensions: 7 x 8
Utility room
- Features: Built-in Features, Utility Room, Utility Sink
- Level: First
- Dimensions: 8 x 8
Heating
- Central
Cooling
- Central Air
Appliances
- Included: Some Gas Appliances, Convection Oven, Dishwasher, Gas Cooktop, Disposal, Microwave, Plumbed For Gas, Refrigerator
- Laundry: Laundry in Utility Room
Features
- Wet Bar, Decorative/Designer Lighting Fixtures, Kitchen Island, Walk-In Closet(s)
- Flooring: Tile, Wood
- Windows: Window Coverings
- Has basement: No
- Number of fireplaces: 1
- Fireplace features: Gas Log, Gas Starter, Living Room, Propane
Interior area
- Total interior livable area: 3,356 sqft
Video & virtual tour
Property
Parking
- Total spaces: 2
- Parking features: Concrete, Epoxy Flooring, Golf Cart Garage, Lighted
- Attached garage spaces: 2
Features
- Levels: Two
- Stories: 2
- Patio & porch: Covered
- Exterior features: Fire Pit, Lighting, Outdoor Living Area, Private Yard, Rain Gutters
- Pool features: None, Community
- Fencing: Metal
- Waterfront features: Boat Dock/Slip, Lake Front, Waterfront
Lot
- Size: 1.02 Acres
- Features: Interior Lot, Landscaped, Sloped, Sprinkler System, Few Trees, Waterfront, Retaining Wall
Details
- Parcel number: 784421
- Other equipment: Generator, Irrigation Equipment
Construction
Type & style
- Home type: SingleFamily
- Architectural style: Prairie,Detached
- Property subtype: Single Family Residence
Materials
- Brick, Fiber Cement, Rock, Stone
- Foundation: Slab
- Roof: Composition
Condition
- Year built: 2021
Utilities & green energy
- Sewer: Aerobic Septic
- Utilities for property: Septic Available
Community & HOA
Community
- Features: Boat Facilities, Gated, Lake, Pickleball, Pool
- Security: Carbon Monoxide Detector(s), Smoke Detector(s)
- Subdivision: North Star Pointe
HOA
- Has HOA: Yes
- Services included: All Facilities, Maintenance Grounds
- HOA fee: $375 semi-annually
- HOA name: North Star Pointe POA
- HOA phone: 940-340-1575
Location
- Region: Chico
Financial & listing details
- Price per square foot: $566/sqft
- Tax assessed value: $1,290,375
- Annual tax amount: $13,871
- Date on market: 11/5/2025
- Cumulative days on market: 3 days
- Listing terms: Cash,Conventional
- Exclusions: See Transaction Section in MLS.