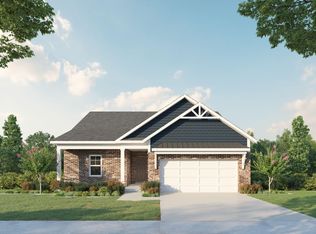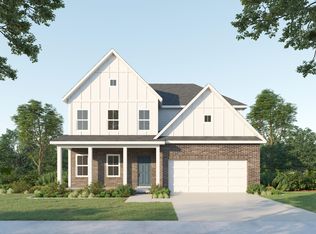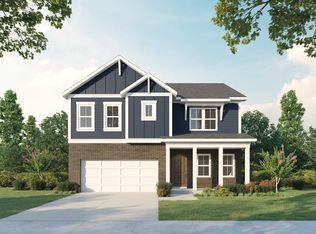Sold for $374,600 on 05/06/24
$374,600
144 Nuthatch Trl, Georgetown, KY 40324
3beds
1,740sqft
Single Family Residence
Built in 2024
6,969.6 Square Feet Lot
$384,000 Zestimate®
$215/sqft
$2,250 Estimated rent
Home value
$384,000
$349,000 - $426,000
$2,250/mo
Zestimate® history
Loading...
Owner options
Explore your selling options
What's special
2% in NEW HOME ENHANCEMENTS included with purchase along with 5.99% 30 year fixed Interest Rate - restrictions apply - call for more information! MOVE-IN READY by James Monroe Homes. This Cottage Martha plan includes a 4 ft extension along the entire back of the home. As you enter the home through the covered porch, you will be greeted by an expansive foyer that leads to an open kitchen, family room, and breakfast room. The floor plan allows for bedrooms 2 and 3 to be tucked away on the front of the home while the owner's suite is located in the opposite back corner of the first floor. The breakfast room leads to a patio. Other appealing interior features include a dedicated first floor laundry room, a huge walk-in closet in the master, and an oversized kitchen pantry. These connected living features are included in every James Monroe Home: a Ring doorbell and chime, WiFi garage door opener, 2 iDevice outlet switches, a data hub, and a Wifi thermostat. All James Monroe Homes include the Build With Confidence Promise. Photos with furnishings and accessories were virtually staged.
Zillow last checked: 8 hours ago
Listing updated: August 28, 2025 at 11:01pm
Listed by:
James C B Monroe 859-334-0176,
Bluegrass Property Exchange
Bought with:
Null Non-Member
Non-Member Office
Source: Imagine MLS,MLS#: 24001677
Facts & features
Interior
Bedrooms & bathrooms
- Bedrooms: 3
- Bathrooms: 2
- Full bathrooms: 2
Primary bedroom
- Level: First
Bedroom 1
- Level: First
Bedroom 2
- Level: First
Bathroom 1
- Description: Full Bath
- Level: First
Bathroom 2
- Description: Full Bath
- Level: First
Dining room
- Level: First
Dining room
- Level: First
Family room
- Level: First
Family room
- Level: First
Foyer
- Level: First
Foyer
- Level: First
Kitchen
- Level: First
Utility room
- Level: First
Heating
- Heat Pump, Natural Gas
Cooling
- Electric, Heat Pump
Appliances
- Included: Disposal, Dishwasher, Microwave, Range
- Laundry: Electric Dryer Hookup, Main Level, Washer Hookup
Features
- Entrance Foyer, Master Downstairs, Walk-In Closet(s), Ceiling Fan(s)
- Flooring: Carpet, Laminate, Vinyl
- Windows: Insulated Windows, Screens
- Has basement: No
- Has fireplace: No
Interior area
- Total structure area: 1,740
- Total interior livable area: 1,740 sqft
- Finished area above ground: 1,740
- Finished area below ground: 0
Property
Parking
- Total spaces: 2
- Parking features: Attached Garage, Driveway, Garage Door Opener, Garage Faces Front
- Garage spaces: 2
- Has uncovered spaces: Yes
Features
- Levels: One
- Patio & porch: Patio, Porch
- Fencing: None
- Has view: Yes
- View description: Neighborhood, Suburban
Lot
- Size: 6,969 sqft
Details
- Parcel number: 18720020.036
Construction
Type & style
- Home type: SingleFamily
- Architectural style: Ranch
- Property subtype: Single Family Residence
Materials
- Brick Veneer, Vinyl Siding
- Foundation: Block, Slab
- Roof: Dimensional Style,Shingle
Condition
- New Construction
- New construction: Yes
- Year built: 2024
Utilities & green energy
- Sewer: Public Sewer
- Water: Public
- Utilities for property: Electricity Connected, Natural Gas Connected, Sewer Connected, Water Connected
Community & neighborhood
Community
- Community features: Park
Location
- Region: Georgetown
- Subdivision: Barkley Meadows
HOA & financial
HOA
- HOA fee: $300 annually
- Services included: Insurance, Other, Maintenance Grounds
Price history
| Date | Event | Price |
|---|---|---|
| 5/6/2024 | Sold | $374,600$215/sqft |
Source: | ||
| 4/22/2024 | Pending sale | $374,600$215/sqft |
Source: | ||
| 1/31/2024 | Listed for sale | $374,600-9.9%$215/sqft |
Source: | ||
| 8/28/2023 | Listing removed | -- |
Source: | ||
| 8/1/2023 | Price change | $415,600+0.2%$239/sqft |
Source: | ||
Public tax history
| Year | Property taxes | Tax assessment |
|---|---|---|
| 2022 | $347 | $40,000 |
Find assessor info on the county website
Neighborhood: 40324
Nearby schools
GreatSchools rating
- 7/10Northern Elementary SchoolGrades: K-5Distance: 5.9 mi
- 8/10Scott County Middle SchoolGrades: 6-8Distance: 3.4 mi
- 6/10Scott County High SchoolGrades: 9-12Distance: 3.4 mi
Schools provided by the listing agent
- Elementary: Eastern
- Middle: Royal Spring
- High: Scott Co
Source: Imagine MLS. This data may not be complete. We recommend contacting the local school district to confirm school assignments for this home.

Get pre-qualified for a loan
At Zillow Home Loans, we can pre-qualify you in as little as 5 minutes with no impact to your credit score.An equal housing lender. NMLS #10287.



